本文由 天华景观 授权mooool发表,欢迎转发,禁止以mooool编辑版本转载。
Thanks Tianhua Landscape for authorizing the publication of the project on mooool, Text description provided by Tianhua Landscape.
天华景观:上海的城市发展为徐汇中城片区提出了“更新融合”的时代需求,相较于万科在青浦区的UNI-CITY天空之城,徐汇万科中心除了需要处理新开发与基础设施、周边城市的关系外,更是一个市中心的城市更新,毗邻的上海南站枢纽在2024年同步升级,徐万三期的开发理念及策略也从原本一、二期的“花园城市”迭代到三期“POD”(Park x TOD)“公园城市”的发展模式。三期的公共景观与建筑风貌、城市肌理进一步融合成 “山林中城”(The Xuhui Midtown Forest)的新型城市综合体风貌。
Tianhua Landscape:The urban development of Shanghai has put forward the “renewal and integration” requirements for the Xuhui Central City area. Compared to Vanke’s UNI-CITY in Qingpu District, the Xuhui Vanke Center, apart from dealing with the relationship between new development and infrastructure, and the surrounding city, is also an urban renewal in the city center. The adjacent Shanghai South Railway Station hub is scheduled to be upgraded in 2024, and the development concept and strategy of the third phase of the Xuhui Vanke Center have evolved from the original “Garden City” of the first and second phases to the third phase’s “POD” (Park x TOD) “Park City” development model. The public landscape and architectural style of the third phase, along with the urban texture, further integrate into the new urban complex style of “The Xuhui Midtown Forest”.
▽三期的公共景观与建筑风貌、城市肌理进一步融合成 “山林中城” ©Chill Shine
历经12年开发的徐汇万科中心,具有集中片区、大规模、长周期开发的“景观巨构”特征,此类城市景观的设计方法,需要把不同时期不同业态的开发进行整合,避免各地块长期因不同时序开发裂变成“各自为营”的城市碎片。通过景观延续的友好界面缝合城市、再造自然,将城市核心区的基础设施如交通枢纽、公园绿地、高架市政等进行高效复合化再生,形成“高效链接,自然共生”的城市理想巨构景观。
The Xuhui Vanke Center, developed over 12 years, possesses the characteristics of a “landscape megastructure” with its centralized area, large scale, and long-term development. The design method for such urban landscapes requires the integration of developments from different periods and various industries to prevent the long-term fragmentation of different plots into isolated urban fragments due to development at different times. Through the friendly interfaces of landscape continuity, the city is sutured and nature is recreated, efficiently repurposing the urban core’s infrastructure such as transportation hubs, park green spaces, and elevated municipal facilities to form an urban ideal megastructure landscape characterized by “high efficiency connections and natural symbiosis.”
▽项目视频 ©Chill Shine
01项目缘起及挑战
Background and Challenge
徐汇万科中心位于上海徐汇中城南站片区,毗邻西侧沪闵高架与南侧上海南站枢纽,片区三公里内人口密集,其中常住人口约60万以及40多万的办公人群。从2012年项目总体规划启动至2015年一期、2018年二期建成;再到2024年6月三期徐汇万科广场及中轴绿谷西侧公园改造开放,开发历时12年,总建筑面积达72万平方米,是一座集商业办公、绿轴公园、艺术中心等多元业态的城市综合性片区。
由于该片区紧邻大型城市交通枢纽——上海南站,因此在整体规划上面临三大挑战:一是整个场地与周边城市在物理空间上被西侧南站地铁轨交、北侧沪闵高架、以及南侧南站铁路网割裂,形成孤岛。二是由于长周期开发带来的分期交付容易导致各个地块碎片化。三是需要在大型基础设施和立体复杂的建筑集群中延续自然生境。
为了解决上述问题,日建设计在规划中通过 “TOD都市活力轴”、“商务休闲轴”以及”景观休闲轴“三条轴线将门户入口、核心广场、一、二、三期的商业、办公、绿轴公园串联起来,使得人流可以通过友好的步行网络和垂直交通,便捷穿行抵达各个功能空间;同时也将公园的绿色斑块延伸到三期不同标高的广场、露台、裙房及塔楼屋顶。
Xuhui Vanke Center is located in the Xuhui Midtown South Railway Station area of Shanghai, adjacent to the west side of Hu Min Elevated Road and the south side of Shanghai South Railway Station hub. Within a three-kilometer radius of the area, there is a dense population, with approximately 600,000 residents and over 400,000 office workers. The development started from the overall planning in 2012, with the first phase completed in 2015 and the second phase in 2018; and then the third phase, Xuhui Vanke Plaza and the west park of the Central Green Valley, was opened to the public in June 2024 after renovation. The development has taken 12 years, with a total construction area of 720,000 square meters, and it is a comprehensive urban area that integrates various businesses including commercial offices, green axis parks, and art centers.
Due to the area being adjacent to a major urban transportation hub—the Shanghai South Railway Station—the overall planning faces three major challenges:Firstly, the entire site is physically separated from the surrounding city by the subway tracks to the west, the Hu-Min Elevated Road to the north, and the railway network to the south, creating an isolated island.Secondly, the phased delivery resulting from long-term development can easily lead to fragmentation of the various plots.Thirdly, it is necessary to maintain natural habitats amidst the large-scale infrastructure and complex three-dimensional building clusters.
To address the aforementioned issues, Riken Design has planned to connect the gateway entrance, core plaza, and commercial, office, and green axis park across phases one, two, and three through three axes: the “TOD Urban Vitality Axis,” the “Business and Leisure Axis,” and the “Landscape Leisure Axis.” This creates a user-friendly pedestrian network and vertical transportation system that allows people to easily access various functional spaces. Additionally, the green patches of the park are extended to plazas, terraces, podiums, and the rooftops of towers at different elevations in phase three.
▽一、二、三期的商业、办公、绿轴由公园串联起来 ©THLA天华景观
景观作为整合专业进入徐汇万科中心三期开发,在规划的基础上,继续通过景观巨构“高效链接,自然共生”两大策略,作为徐万三期城市景观设计的实践方法。
“高效链接” 即通过三期地面层与地下层的拉结修复被基础设施割裂的场地边界,并利用立体步行网络串联起商业、办公、公园并链接进周边城市之中。其中包括:绿谷公园西侧段与东侧段的连接;西侧柳州路沿北侧沪闵路至东侧定安路红线内外的城市界面缝合,南北街区与绿谷公园边界的缝合;东西街区从南站地铁站大厅至东段二期片区的链接。与此同时进一步加强街区水平巷道、垂直交通之间的衔接与转换。
Landscape as an integrated profession enters the third phase of development at Xuhui Vanke Center, building upon the planning foundation, continues to implement two major strategies through landscape megastructures: “Efficient Connection” and “Natural Symbiosis”, as the practical approach for the urban landscape design of the third phase of Xuhui Vanke.
“Efficient Connection” refers to the restoration of the site boundaries fragmented by infrastructure through the linkage between the ground and underground levels of the third phase, and the use of a three-dimensional pedestrian network to connect commercial, office, and park areas, linking them into the surrounding city. This includes the connection between the west and east sections of the Green Valley Park; the stitching of the urban interface along the north side of Huimin Road from the west side of Liuzhou Road to the east side of Ding’an Road, including the boundary between the north-south blocks and the Green Valley Park; and the connection from the South Station subway station lobby to the east section of the second phase area. At the same time, further strengthening the connection and transition between horizontal lanes and vertical transportation within the blocks.
▽徐汇万科中心1、2、3期总平面图 ©THLA 天华景观
“自然共生 ”即“山林中城The Center City Hill”。徐汇区具有良好的城市绿化系统,从东南侧的上海植物园至上海南站站前的大片公共绿地,再到各街坊内部的公园、绿地斑块。徐汇万科中心也是整个徐汇城市绿轴的重要节点。在原有东侧中城绿谷基础上,在西侧公园进行迭代更新,形成“Park公园 x TOD”的“POD”现代公园中的城市模型,在后续的景观设计和落地过程中,我们通过“生态圈分层”和“杂木林”两大策略,将绿色生境延续到三期“村落建筑The Village”不同体量与标高的肌理之中,再造一个自然、低维护、可持续的“适地山林”。
“Natural Symbiosis” refers to “The Center City Hill in the mountains.” Xuhui District boasts a robust urban greening system, ranging from the Shanghai Botanical Garden on the southeast side to the extensive public green spaces in front of Shanghai South Railway Station, and extending to parks and green patches within various neighborhoods. The Xuhui Vanke Center is also a significant node in the urban green axis of the entire Xuhui area. Building upon the existing green valley on the east side of the city center, and updating the park on the west side, a modern urban model of “POD” (Park x TOD) has been formed. In the subsequent landscape design and implementation process, we have adopted two major strategies: “Ecosystem Layering” and “Mixed Forest,” extending the green habitat into the different volumes and elevations of the third phase “Village Architecture,” creating a natural, low-maintenance, and sustainable “Suitable Mountain Forest.”
▽徐汇万科中心绿带延续 ©株式会社日建设计
▽徐汇万科广场平面图及分区景观主题场景 ©THLA天华景观
城市地毯立体商业街区+公园 ,“毯式街区”分层步行系统、串联在-5.1m,-1.2m,5.3m,10.23m,16.68m,22.4m等不同标高,衔接起地面层各个城市界面及落客区、西侧地铁出入口,并同时连接南侧公园与二期功能组团。在高效穿梭于不同的功能组团的同时形成立体丰富的丘林台地景观特色公共空间。
Urban Carpet Commercial + Park,The “Blanket Block” tiered pedestrian system connects at various elevations such as -5.1m, -1.2m, 5.3m, 10.23m, 16.68m, and 22.4m, linking various urban interfaces and drop-off areas on the ground level, as well as the western subway entrances. It also connects the park to the south with the functional groups of the second phase. While efficiently shuttling between different functional groups, it forms a three-dimensional and richly landscaped public space with the characteristics of a hilly terrace.
▽不同标高串联公共区域 ©THLA天华景观
02高效链接, 缝合城市,打造都市都市活力轴线
Efficiently Connect and Stitch the City
场地西侧L形双首层立体街区,跨标高连接了北侧入口广场、西侧B2层地铁站厅、B2——B1下沉商业街区、至中心“星光广场”并与东侧“风枫林”景观步行通道,串联了徐万三期商业与办公轴线上主要的业态与活动空间,使得位于不同标高的地铁站、商场、办公之间紧密连接。是一条集商务高效通勤与生活休闲与一体的步行轴线。
“The “Youthful Valley” is an L-shaped double-layered three-dimensional block located on the west side of the site. It spans different elevations, connecting the north entrance square, the B2-level subway station hall on the west side, the B2 to B1 sunken commercial block, and extends to the central “Starlight Plaza,” linking up with the “Wind Maple Forest” landscape pedestrian walkway on the east side. It connects the main business and office axis of Xuhui Vanke Phase III, integrating the major business types and activity spaces at different elevations, such as subway stations, shopping malls, and offices, into a tight connection. It is a pedestrian axis that combines efficient business commuting with leisure and life.”
▽立体商业街道 ©Chill shine
▽步行通廊 ©Chill shine
星光广场是整个三期开发的中心,站在天桥上向西眺望可看到上海南站标志性圆形穹顶,因此形成了一条城市级轴线——从一个大型向心地标建筑,通过立体街区抵达一个向心的街区内广场。在景观设计上最终借用“南站之圆”投射于核心广场,通过铺装的引导、转换、衔接起东西街区、北侧落客、以及南侧绿毯公园,并且把村落式错落不一的建筑边界统一起来,画上一个象征新的南站片区社区团结的“朋友圈”,成为整个徐汇万科中心公众聚集、开展丰富活动的活力中心。
“The Starlight Plaza” is located at the center of the entire Phase III development. Standing on the overpass and looking westward, one can see the iconic circular dome of Shanghai South Railway Station, thus forming an urban-level axis—from a large, centripetal landmark building, through the three-dimensional neighborhood, to a centripetal plaza within the block. In terms of landscape design, the “South Station Circle” is ultimately reflected onto the core plaza, guiding, transforming, and connecting the east and west blocks, the north drop-off area, and the green carpet park to the south. Moreover, it unifies the village-style, uneven architectural boundaries, drawing a “friend circle” symbolizing the new community solidarity of the South Station area, becoming the vibrant center for public gatherings and a variety of activities at the entire Xuhui Vanke Center.
▽街区内广场 ©Chill shine
▽广场的可控水景 ©Chill shine
▽围绕广场的树荫座椅 ©Chill shine
星光广场南侧B1层商业出入口通过一个净高6米左右的下沉广场连接南侧公园。这里是公园周末市集、B1商业活动外摆区,也为二期办公人群、附近居民提供日常就餐与休憩。
The commercial entrance on the B1 level of the south side of Starlight Plaza is connected to the park on the south side through a sunken plaza with a net height of about 6 meters. This area serves as the weekend market for the park, an outdoor display area for B1 commercial activities, and also provides dining and leisure facilities for the office workers from phase two and nearby residents.
▽链接公园的景观台地 ©Chill shine
▽丛林扶梯 ©Chill shine
▽休息平台 ©Chill shine
03修复缝合,与周边城区友好渗透的景观边界
Repair stitching, landscape boundaries that are friendly to the surrounding urban areas
项目北侧柳州路和沪闵路交叉口,是市民车行与步行进入北侧商业的主要入口之一 。纵横的沪闵高架带来巨大交通量,也给场地带来了强烈的割裂与压迫感,复杂的高架地面交通使得车行只能通过转入北侧高架辅路才能进入商业落客区;虽然辅路车道及非机动车道的市政相继拓宽应对随之而来的流量,但也进一步压缩了公共腹地,并增加了腹地向城市界面衔接的高差;地面层建筑设备凸出物与交通洞口,也使得整个场地变得相对破碎并蜷缩在大型基建与建筑之间,形成洼地。
因此,需要在有限的空间里设置一个更加界面开阔、步行友好、同时处理复杂的市政道路拓宽造成的地高差,统一复杂建筑边界的广场。设计采用了“无方向性”铺装策略,像一块无限延展的矩阵地毯“撑开”场地,结合尽可能少的边界挡墙与台阶,消解掉复杂建筑边界与地面放坡带来的视觉与步行不适性,让原本消极的空间转变为明朗友好的慢行空间。
The Matrix is located at the intersection of Liuzhou Road and Huimin Road on the north side of the project, serving as one of the main entrances for vehicles and pedestrians to access the commercial area on the north side. The extensive traffic on the Huimin Elevated Road brings a significant volume of vehicles, also causing a strong sense of division and pressure to the site. The complex elevated ground traffic means that vehicles can only enter the commercial drop-off area by turning onto the north side elevated auxiliary road. Although the municipal authorities have successively widened the auxiliary road and non-motorized vehicle lanes to cope with the increasing traffic, this has further compressed the public space and increased the height difference between the space and the urban interface. The protruding architectural equipment and traffic entrances on the ground level also make the entire site relatively fragmented and huddled between large-scale infrastructure and buildings, forming a depression.
Therefore, it is necessary to create a more open, pedestrian-friendly space within limited confines, while addressing the complex elevation differences caused by the expansion of municipal roads and unifying the complex architectural boundaries of a plaza. The design employs a “non-directional” paving strategy, spreading the site like an infinitely extending rectangular carpet, combining as few boundary retaining walls and steps as possible to eliminate the visual and pedestrian discomfort caused by complex architectural boundaries and ground slopes. This transforms the originally negative space into a bright and welcoming pedestrian space.
▽城市界面 ©Chill shine
▽广场铺装 ©Chill shine
商业北落客区对面是贯穿的高架和高耸的塔楼,我们通过参数化设计把城市和基建碎片化倒影在水景中。
Opposite the commercial north drop-off area, there are elevated roads and towering towers stretching through. Through parametric design, we fragment the city and infrastructure into reflections in the water feature.
▽商业的落客区水水景 ©Chill shine
4.自然共生,山林中城
Natural symbiosis, Forest City
由于整个场地从商业办公到公园存在多种跨标高,特别是商业办公建筑部分复杂的多层结构高差与荷载限制,无法种植大量乔木作为“山林”的传统印象特征。因此,为了实现徐汇“山林中城”,我们联合万科业主、无尽夏花境、大小景观、季相景观,提出“生态圈分层”和“杂木林”作为植物群落共生的两大策略。提升了商业街区内有限绿地渗透的舒适度,在地铁轨交上盖的西侧段绿地公园,提高公园的生态承载力,并且丰富了徐汇区的植物多样性。
在生态圈适地基础上,通过更多样、去标准化的方式,选择生命力强的低维、自维护植物群落。在采集中也不以苗园批量化的“职业笑容”作为选苗审美标准,需要保持“个性独立”又能相互融合的近野生化树林花草。
Due to the variety of cross-elevations throughout the entire site, ranging from commercial offices to parks, especially the complex multilevel structural differences and load restrictions in the commercial office building areas, it is not possible to plant a large number of trees to create the traditional impression of a “mountain forest.” Therefore, to achieve the “Midtown Forest” in Xuhui, we have collaborated with Vanke property owners, Everlasting Summer flower borders, Da Xia Landscape, and Seasonal Landscape to propose two major strategies for plant community symbiosis: “ecosphere layering” and “mixed forest.” These strategies enhance the comfort of limited green space permeation within the commercial district, increase the ecological carrying capacity of the green park on the west side of the overground subway, and enrich the plant diversity of the Xuhui area.
In other words, based on the suitability of the ecosphere, through more diverse and non-standardized methods, select low-dimensional, self-maintaining plant communities with strong vitality. In the collection process, do not use the “professional smile” of mass-produced nursery gardens as the aesthetic standard for seedling selection, but maintain a near-wild state of plants and flowers that are both independent in character and capable of mutual integration.
▽街巷里的生态杂木林©王旭峰
▽街巷里的生态杂木林©Chill shine
“生态圈分层杂木林” 可以更有效降低维护成本。植物作为场地中最重要的生命特征,需要较多的如浇水、施肥、修剪、病虫害防护、季节性气候灾害预防等养护投入,移栽与补植都需要投入大量人力、财力与物力。从植物长期生命周期来看,由草地、灌木丛、花床、树木组成的生态环境,每年的维护花费为原来初置价格的20%,5年后生命周期成本即与直接成本持平。而对野生的自然生态环境(包括野草、灌木、乔木等)而言,其生命周期成本则几乎为零[1]。徐汇万科中心除了控制常绿和落叶比例外,将乔木总量的比例控制在25%左右[2]。除商务街区外,其他区域均无整形绿篱及修剪型球灌,人视中下层基本以散生状植物搭配,地被类90%以上为多年生宿根植物,而屋顶露台部分,由于无遮蔽、强光照、薄覆土等场地条件,也需挑选喜光、抗旱、粗养护、适应性强的植物品种。因此,在部分荷载充足的柱点增加种植池,并加深覆土厚度至1200-1500mm,用以增加乔木及大灌木的种植。
“Layered mixed forest ecosphere” can more effectively reduce maintenance costs. Plants, as the most important life feature of a site, require significant inputs such as watering, fertilizing, pruning, pest control, and seasonal climate disaster prevention, as well as substantial human, financial, and material resources for transplantation and replanting. From the perspective of the long-term life cycle of plants, the annual maintenance cost of an ecological environment composed of grasslands, shrubberies, flower beds, and trees is 20% of the original initial cost, and after 5 years, the life cycle cost is equal to the direct cost. For wild natural ecosystems (including grasses, shrubs, and trees), the life cycle cost is almost zero[1]. The Xuhui Vanke Center, in addition to controlling the ratio of evergreens to deciduous plants, limits the proportion of trees to about 25%[2]. Except for business districts, other areas have no formal green hedges or pruned ball-shaped shrubs, and the lower layers in human vision are basically composed of scattered plants, with over 90% of the ground cover being perennial herbaceous plants. On the roof terraces, due to the site conditions of no shelter, strong sunlight, and thin soil cover, plants that are sun-loving, drought-resistant, require low maintenance, and are highly adaptable are also needed. Therefore, planting pools are added at some load-bearing points, and the soil depth is increased to 1200-1500mm to increase the planting of trees and large shrubs.
▽丰富的树池植物营造©Chill shine
▽丰富的树池植物营造 ©王旭峰
首层巷道空间是纯净的林下杂木风,模仿自然生态系统中的植物群落,使用色调相近的植物,强调植物的层次和自然生长方式,创造出自然、随意的景观效果。杂木散植,根据高度分为3类,均为形态自然、姿态轻盈的林木,杂木骨架树高度在7-11m,多为沙朴、榔榆、榉树、乌桕等乡土树种;杂木5-6m高的大中层,有河桦、紫薇、三角枫、五角枫、珙桐等;3m左右高度的第一视觉中层,有鸡爪槭、四照花、野茉莉、紫荆、丛生小青枫等。地被层植物整体苗型偏小,以黑色火山岩覆盖露土,并结合自然置石、树干,给植物的未来生长预留了足够的生长空间。
The first-level tunnel space is a pure undergrowth mixed forest style, mimicking the plant communities in natural ecosystems. Plants with similar hues are used to emphasize the layers and natural growth patterns of the plants, creating a natural and casual landscape effect. The mixed woods are planted randomly, divided into three height categories, all featuring trees with natural forms and light postures. The framework trees of the mixed woods, ranging from 7 to 11 meters in height, are mostly native species such as sand elm, Chinese Scholar Tree, European Beech, and Tallow Tree. The middle and upper layers, standing at 5 to 6 meters tall, include species like River Birch, Crape Myrtle, Red Maple, Sugar Maple, and Davidia involucrata. The first visual middle layer, approximately 3 meters tall, consists of species such as Japanese Maple, Snowball Tree, Wild Jasmine, Chinese Scholar Tree, and clumped small green maples. The ground cover plants are generally smaller in size, with black volcanic rocks used to cover the exposed soil. This is combined with natural stones and tree trunks, leaving ample space for future plant growth.
▽巷道空间是纯净的林下杂木风格 ©张欢
▽模仿自然生态系统中的植物群落,强调植物的层次和自然生长方式 ©王旭峰
▽创造出自然、随意的景观效果 ©王旭峰
场地南侧是衔接1F公园进入B1商业下沉广场的台地花园。结合相对适中的光照,景观在种植上没有采用传统整形灌木突出挡墙结构层次的做法(虽然修剪型灌木种植前期成本相对较低,但仍需长期大量的人工修剪及用水灌溉成本)。而是选取50%-80%的散生灌木类植物作为支撑骨架,交错填充乔木周围的空间消解台地的高差并加固土壤、增加肌理变化的同时与深色橄榄绿石材水系、挡墙相互融合,同时穿插搭配暖色树干的丛生河桦林、枇杷为主体,延续了南侧公园绿轴的自然森林与地形,形成了一处低维护、郁郁葱葱兼顾生态稳定性的“丘林山涧”。
The Chill-Hill Flow on the south side of the site serves as a terrace garden that connects the 1F park to the B1 commercial sunken plaza. Instead of using traditional pruned shrubs to highlight the retaining wall structure, which, although initially cost-effective, requires long-term intensive maintenance and high water irrigation costs, the landscape design has opted for 50%-80% of scattered shrub plants as the backbone. These are interspersed to fill the spaces around the trees, reducing the terraces’ elevation differences while reinforcing the soil and adding textural variations. The design also harmonizes with the dark olive green stone water system and retaining walls. Warm-toned tree trunks of clustered river birches and loquat trees are interspersed, continuing the natural forest and terrain of the park’s green axis to the south. This creates a “hilly forest stream” that is low-maintenance, lush, and ecologically stable.
▽模仿自然森林的台地花园 ©王旭峰
商业2F的核心中心露台,在夏季容易暴晒干旱,为避免过度满铺种植,采用沙生花园手法,这里选用的植物均是近年来引进,且适应上海环境的品种,在可控范围内呈现独特的异域风情,并提升商业引流。主体乔木采用象征爱与自由的灰绿色油橄榄,并搭配欧洲窄冠鹅耳栎,下层结合具有一定硬度、并带有蜡质层细腻质感的冷色调厚叶龙舌兰、丝兰、山菅兰等,再用暖色砾石覆盖土层,营造出具有高级松弛质感的特色花园。
The core terrace on the commercial 2F is prone to intense sun exposure and drought in summer. To avoid over-planting, the technique of a xeriscape garden is employed. The plants selected here are varieties introduced in recent years and adapted to the Shanghai environment. They present a unique exotic charm within a controllable scope and enhance commercial attraction. The main trees feature the grey-green olive tree, symbolizing love and freedom, paired with the European narrow-crowned cork oak. The lower layer combines plants with hardy textures and a fine waxy layer, such as the thick-leaved agave, yucca, and liriope, with warm-colored gravel covering the soil layer, creating a distinctive garden with a high-end relaxed texture.
▽露台上的沙生花园 ©Chill shine
▽花园细部 ©王旭峰
在商业4F-5F露台花园,打造了一处刚柔相济的松林草原。其中的金钱松,作为白垩纪时期残遗的古老物种,目前只在中国长江中下游少数地区幸存下来。秋叶簇生,像一枚枚金黄的铜钱,是珍贵的观赏类植物。
On the 4F-5F terrace garden of the business complex, a pine forest grassland has been created, blending the softness of grass with the strength of pine trees. Among them, the Chinese money tree, an ancient species that survived from the Cretaceous period, currently only survives in a few areas along the middle and lower reaches of the Yangtze River in China. The autumn leaves grow in clusters, resembling golden coins, making it a precious ornamental plant.
▽顶层露台则是松林草原 ©Chill shine
▽挂着露珠的松针 ©王旭峰
04日常致远
Daily to the Decades
徐汇万科中心三期在新开发建设的同时,也同步伴随着这一新阶段上海城市更新、开发运营环境、人民生活的需求和迭代。三期的公共景观从12月至2024年6月竣工、8月商业开业正式对公众开放,结束了12年的长周期开发,但也意味着刚刚开始,将在日常生活中被持续观察和验证。2024年夏秋之际,上海经历了罕见的高温和75年来最强台风“贝碧嘉”的风暴考验,对场地的植被造成了很大的破坏,经过修复,场地依然保持着持续的生命力。
随着经济社会和城市发展进入到新阶段,网红商业的时效性将会被进一步缩短。更高效、集约、经济、生态的片区开发,使得城市社区生活的日常价值逐渐回归。
The third phase of Xuhui Vanke Center is being developed alongside a new phase of Shanghai’s urban renewal, development and operation environment, and the evolving needs and iterations of people’s lives. The public landscape of the third phase is scheduled to be completed by June 2024 and commercially opened in August, officially welcoming the public. This marks the end of a 12-year long development cycle, but also signifies a new beginning, which will be continuously observed and validated in daily life. During the summer and autumn of 2024, Shanghai experienced rare high temperatures and the strongest typhoon in 75 years, “Bebi Jia”, which severely damaged the site’s vegetation. After restoration, the site has maintained its continuous vitality.
As the economy, society, and urban development enter a new phase, the timeliness of trendy commercial spaces will be further shortened. More efficient, intensive, economical, and ecological district development will gradually bring the daily value of urban community life back into focus.
▽日常生活场景山林中城©️THLA, Chill Shine
参考文献References:
[1]董丽,王向荣.低干预·低消耗·低维护·低排放——低成本风景园林的设计策略研究[J].中国园林,2013,29(05):61-65
[2]李娜,程冀南.低碳理念下城市园林植物景观设计应用研究.花卉,2024,000(010) – 112~114
[1] Dong Li, Wang Xiangrong. Research on Design Strategies of Low Intervention, Low Consumption, Low Maintenance, and Low Emission – Cost-effective Landscape Architecture. Chinese Landscape Architecture, 2013, 29(05): 61-65
[2] Li Na, Cheng Jinan. Research on the Application of Urban Garden Plant Landscape Design under the Concept of Low Carbon. Flowers, 2024, 000(010) – 112~114
“ 三期的公共景观与建筑风貌、城市肌理进一步融合成 “山林中城”。”
审稿编辑:junjun
更多 Read more about: 上海天华园林景观有限公司


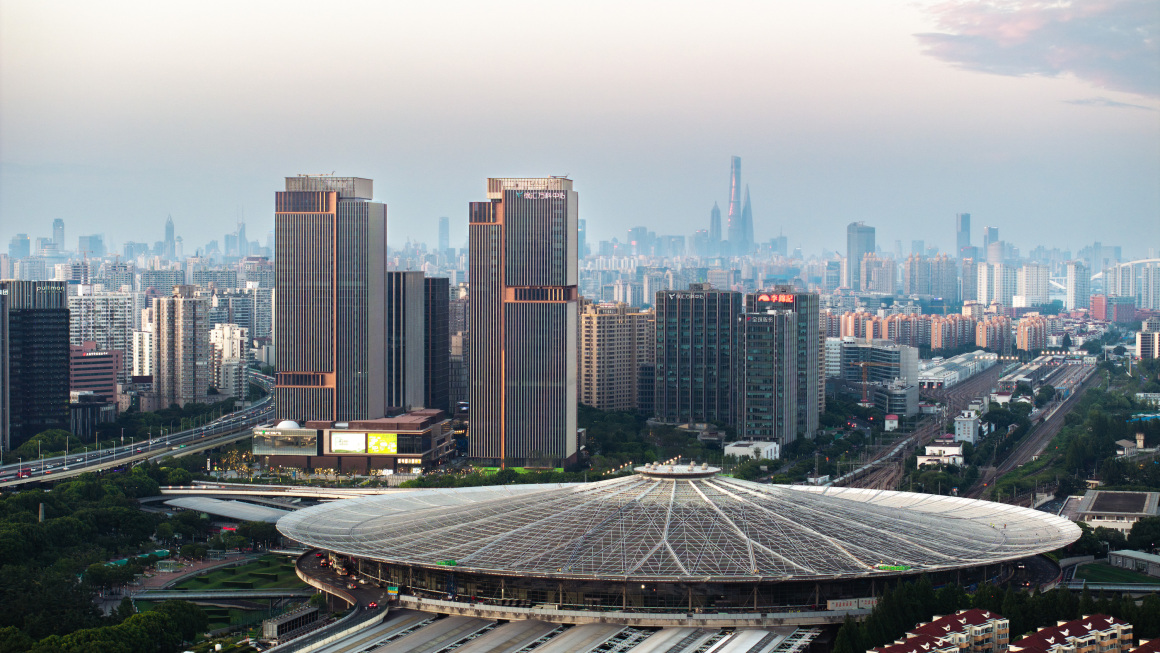
-西侧段公园(南侧)©Chill-Shine-2.jpeg?x-oss-process=style%2Flarge)
-西侧段公园(南侧)©Chill-Shine-1.jpeg?x-oss-process=style%2Flarge)
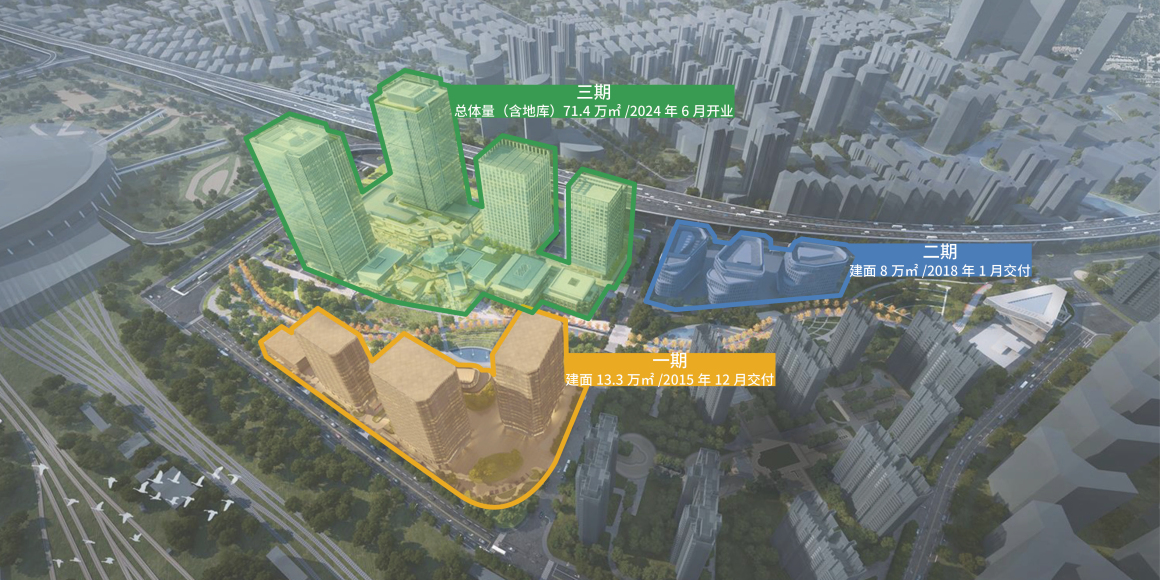
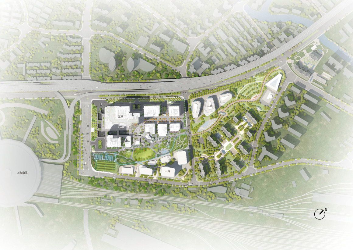

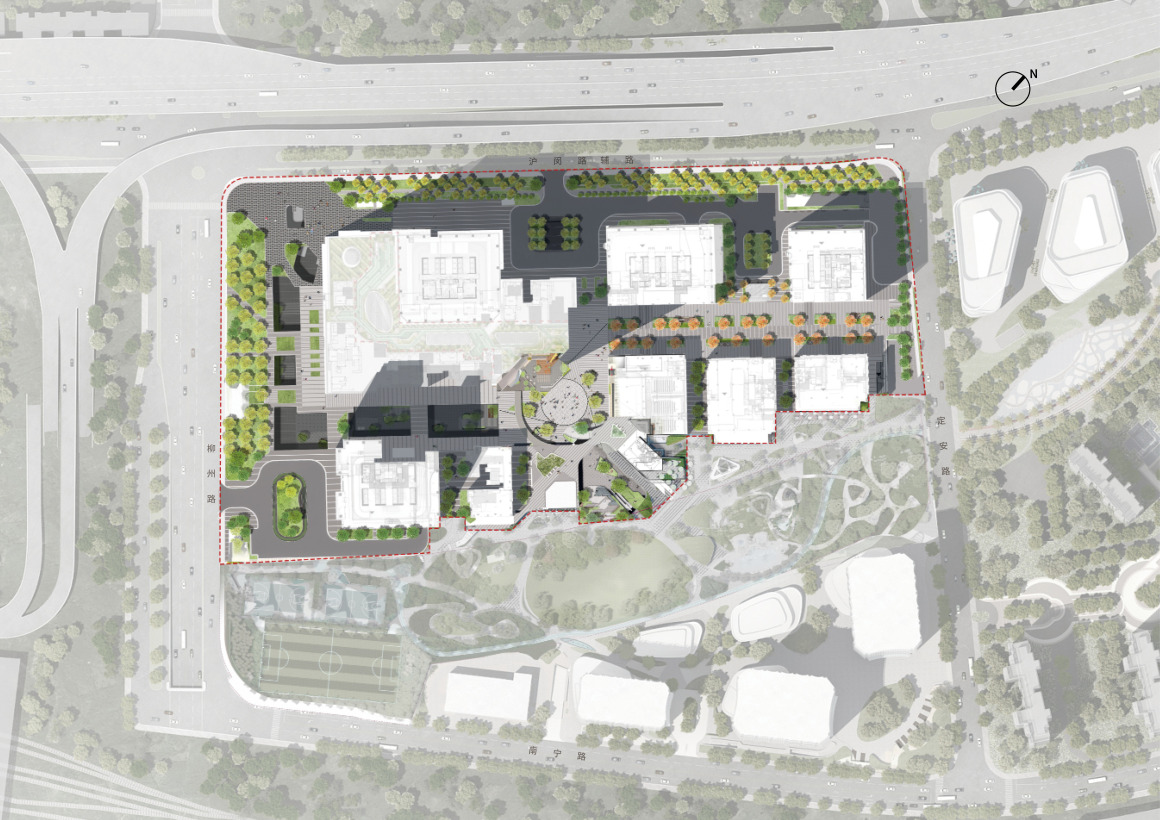
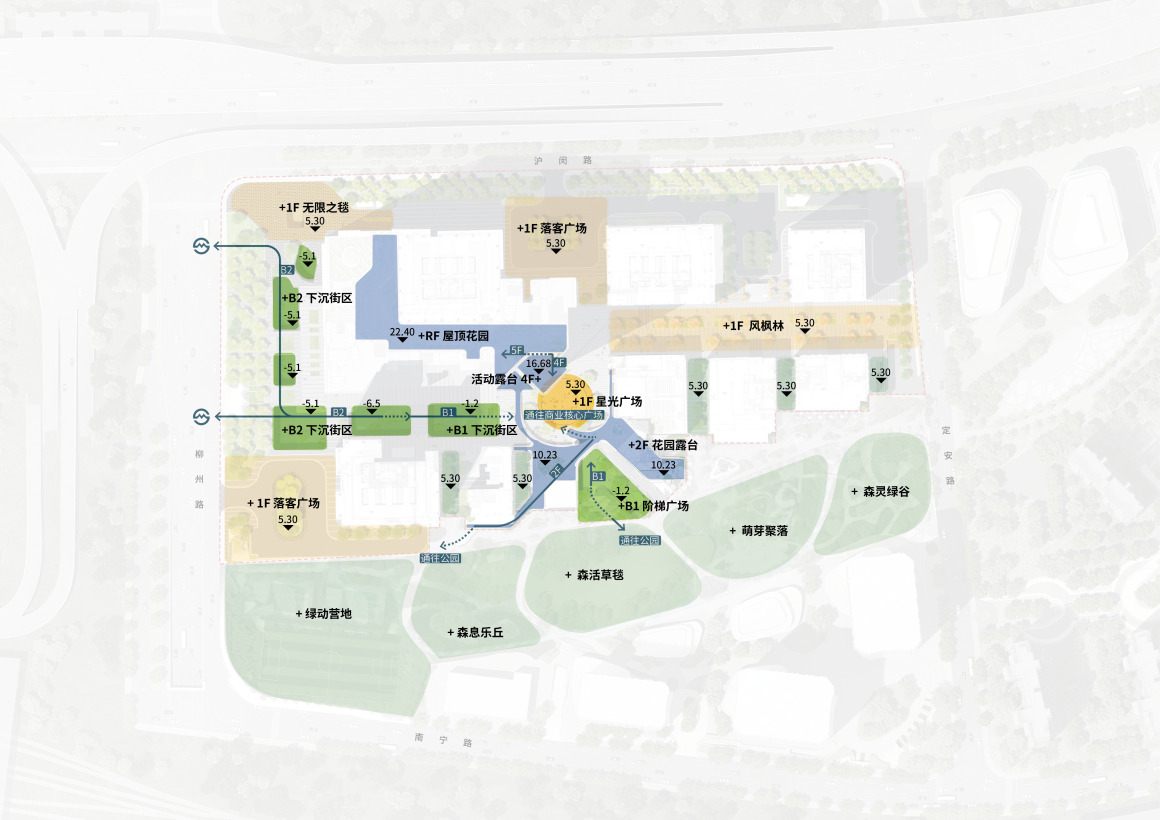
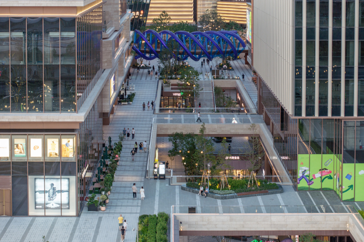
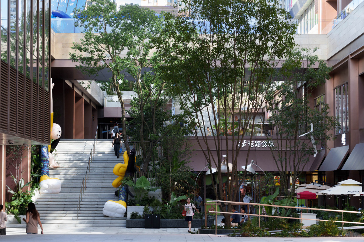
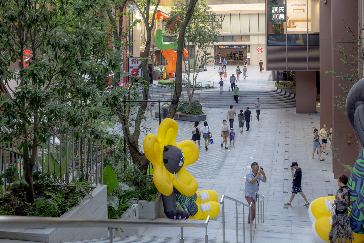
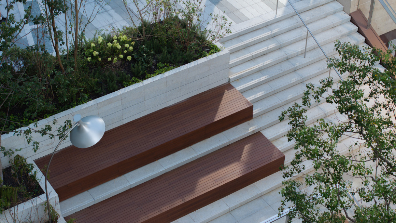
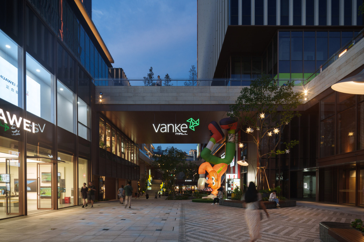
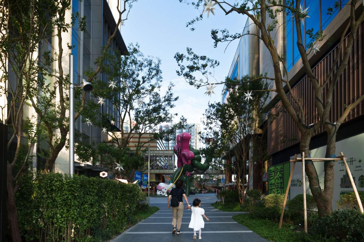


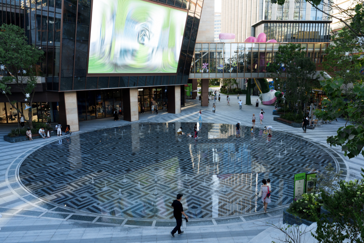
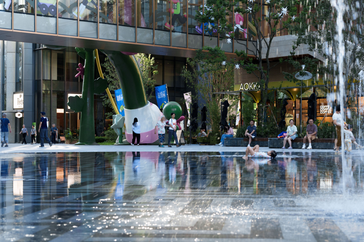


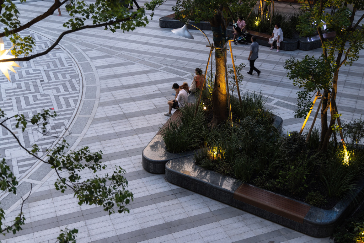
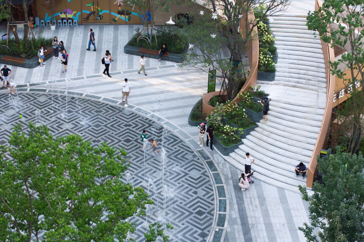
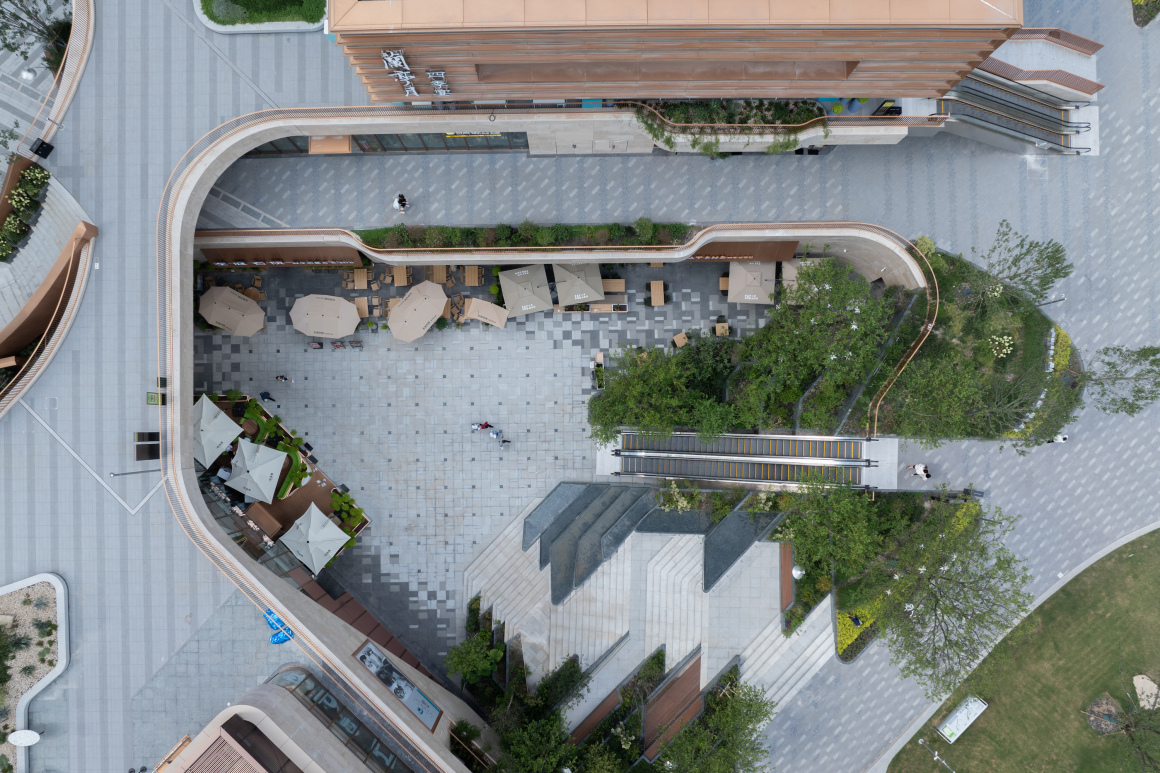
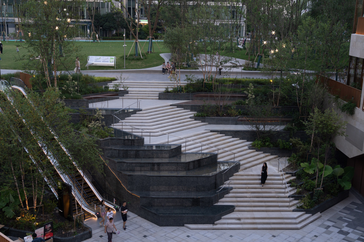
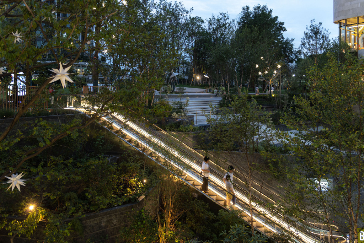
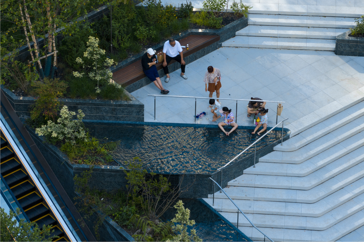
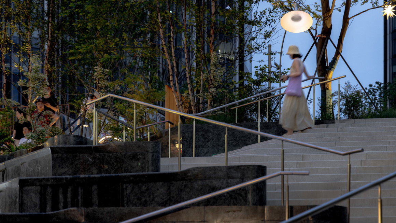
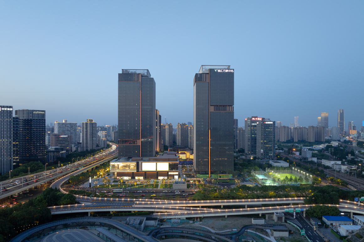
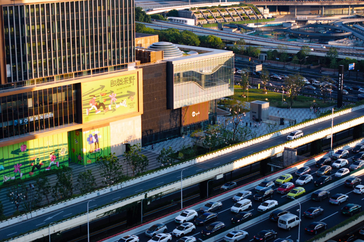
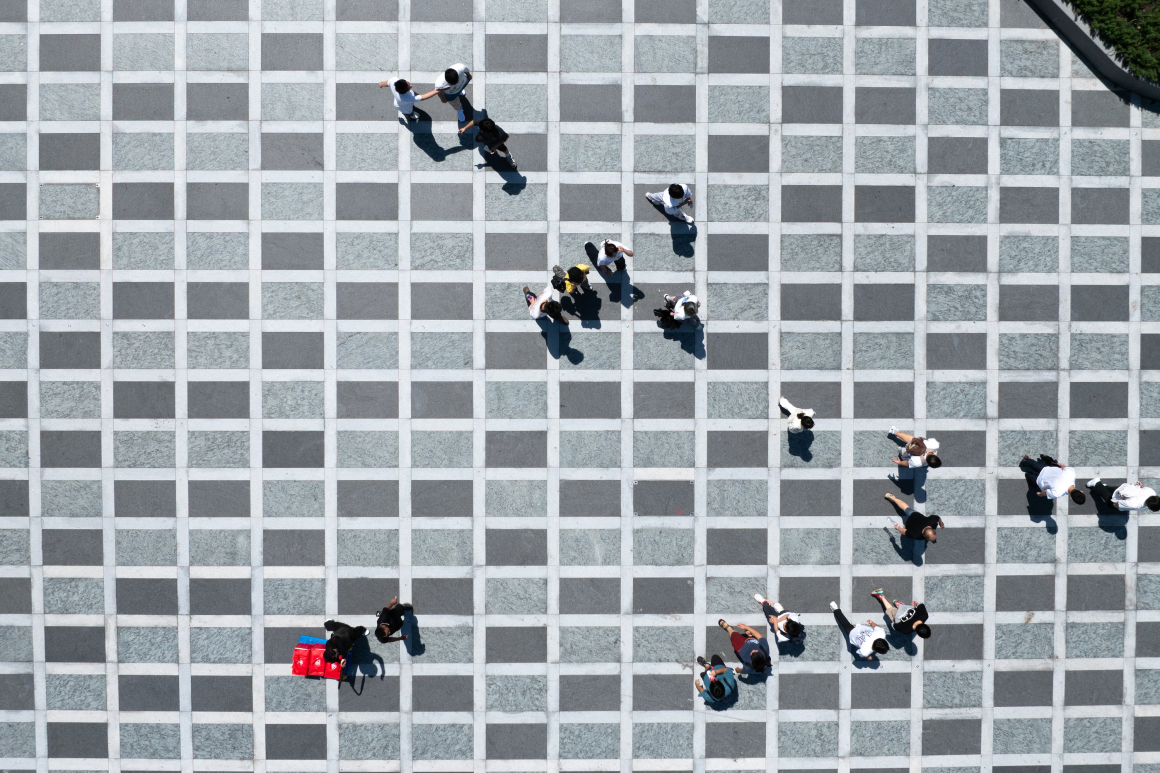
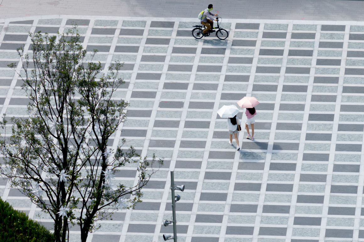
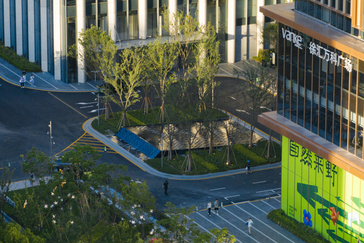
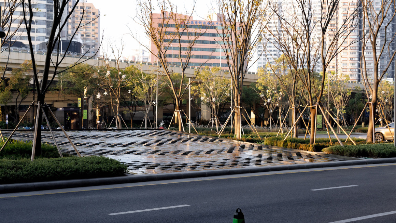
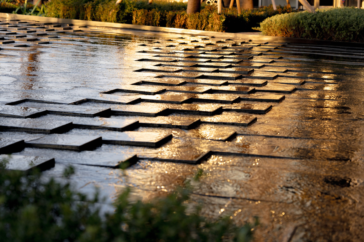
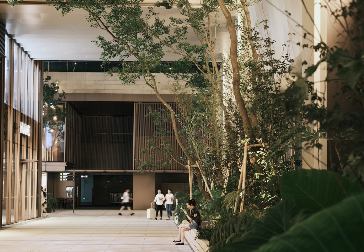
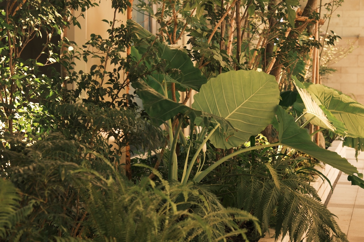
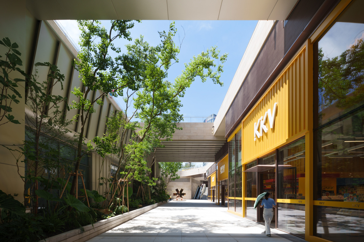
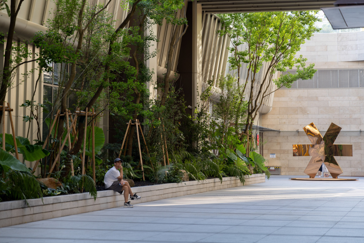
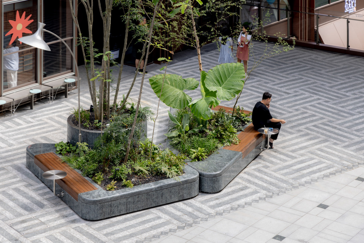
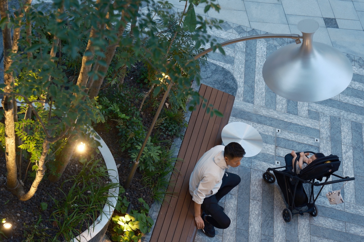


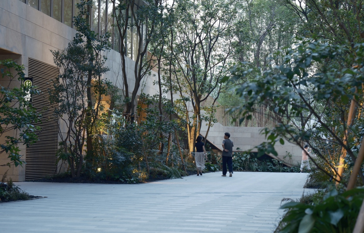
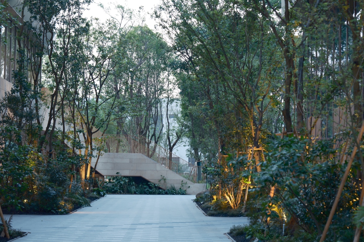
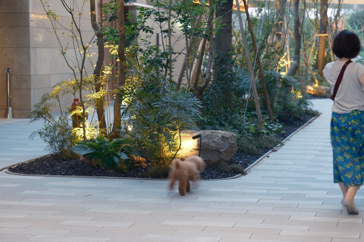
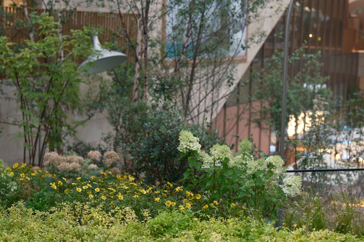
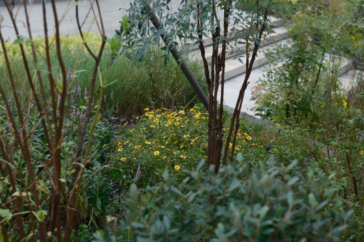
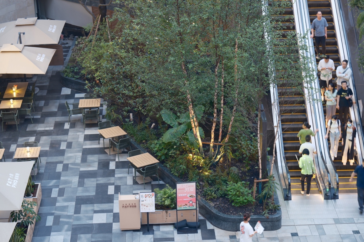

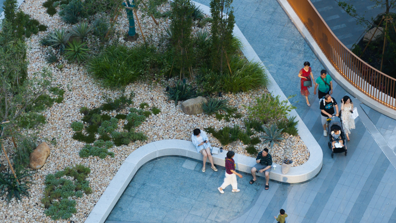
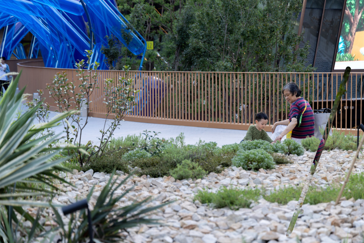

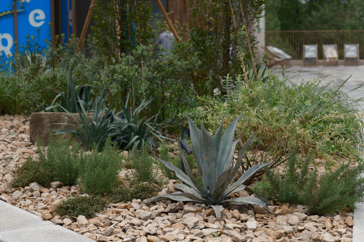
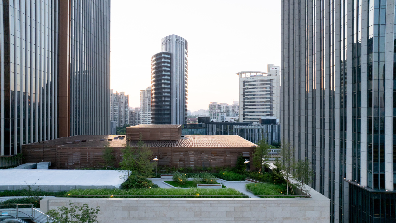
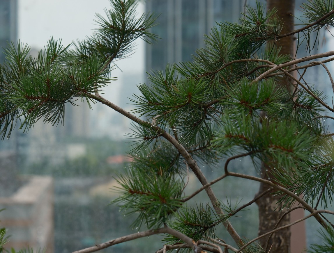
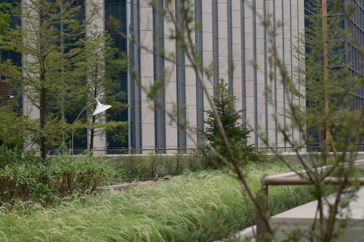



0 Comments