本文由 ZSD卓时设计 授权mooool发表,欢迎转发,禁止以mooool编辑版本转载。
Thanks ZSD for authorizing the publication of the project on mooool, Text description provided by ZSD.
卓时设计:宇宙最不可理解之处,在于它的可被理解。 ——爱因斯坦
ZSD:The most incomprehensible thing about the , world is that it is comprehensible. ——Albert Einstein
凝视|G A Z E
如果乘坐长江游船从下游逆流而上,当长江由开阔的平原转而进入险峻的群山,你正经过的这座城市就是宜昌。地球表面在这里开始泛起褶皱,强烈的地势变化也赋予了这座城积蓄能量的天赋,葛洲坝、三峡,将能量由水转化为电,源源不断地输送给中下游的国土。
If you take a Yangtze River cruise upstream from the downstream, when the Yangtze River turns from the open plain to the steep mountains, the city you are passing through is Yichang. The earth’s surface began to wrinkle here, and the strong topographical changes also gave this city the gift of accumulating energy. Gezhouba and the Three Gorges convert energy from water to electricity and continuously send it to the middle and lower reaches of the country.
人类对于世界不尽奥秘的探知欲求,以科技的方式改变了这个城市,一座城因水电而兴,因能量而兴,就像是人类试图通过科学改造自然的一个坐标。
Mankind’s desire to explore the mysteries of the world has changed the city with technology. A city is prospered by hydropower and energy, just like a coordinate for mankind to try to transform nature through science.
伟大的工程,背后是这座城市几十年以来频繁的变迁和更迭的建设,本案所在的宜昌西陵主城区,紧邻葛洲坝,这里的住民有相当的比例与葛洲坝的建设与运行相关联,大部分建筑建成于上世纪70至90年代,如今已经满目疲惫与沧桑。
Behind this great project is the city’s frequent changes and changes over the decades. The main urban area of Xiling, Yichang, where this case is located, is close to the Gezhou Dam. A considerable proportion of the residents here are related to the construction and operation of the Gezhou Dam. The building was completed in the 1970s and 1990s, and it is now full of exhaustion and vicissitudes.
▼西陵主城区城市面貌 City appearance of the main city of Xiling
国际性的声名与陈旧无奇的城市面貌之间的反差,这是基地给予我们的第一印象,而城市的独特历史,经由生活的打磨而随处可见的市井活力,却也隐藏不住地浸润在周遭。
The contrast between the international reputation and the outdated city appearance is the first impression given to us by the base, and the unique history of the city, the vitality of the city that can be seen everywhere through the polishing of life, can’t hide in the surroundings.
▼基地周边勘景 Site survey around the base
介入|I N V O L V E
ZSD卓时此次承担景观设计的晴川明月示范区,位于宜昌市西陵区樵湖岭,东靠珍珠路,北临三江桥延伸段,是葛洲坝区域与宜昌主城的衔接点。从葛洲坝工程开始建设起,本项目所在的城区作为配套见证了整个50年的历程,曾经的不平凡和成就已经演化为生活的日常和不为外人所熟知的历史。
The Qingchuan Mingyue Demonstration Area, which ZSD undertook the landscape design this time, is located in Qiaohuling, Xiling District, Yichang City, with Pearl Road in the east and Sanjiang Bridge extension in the north. It is the junction between Gezhouba area and the main city of Yichang. Since the start of the Gezhouba Project, the urban area where the project is located has witnessed the entire 50-year history as a supporting facility. The extraordinary and achievements that were once have evolved into daily life and a history that is not well-known to outsiders.
▼项目基地 Project base
设计,意味着对场地必然的介入,作为设计师以何种视角和态度开启设计的进程,是我们的首要考量。
示范区场地在结束销售功能后,将被保留作为园区主入口使用。设计一方面思考景观与建筑气质的整体性,于销售时期承担昭示调性和人流聚合的职责,另一方面从具有社会价值的城市公共开放空间角度去解读场地,希望营造出更有生长性及具备吸引力的场所。
Design means an inevitable intervention in the site. As a designer, which perspective and attitude to start the design process is our primary consideration.
The demonstration area will be reserved for use as the main entrance of the park after its sales function has ended. On the one hand, the design considers the integrity of the landscape and the architectural temperament, and assumes the responsibility of revealing the tone and the flow of people during the sales period. On the other hand, it interprets the site from the perspective of urban public open space with social value, hoping to create more growth and development. Attractive place.
▼项目延展面 Project extension
在研读基地属性后,我们将空间关系组织成三段式导引。红线外的东北角经过设计争取后被纳入场地,形成小型城市广场空间聚合人群;东侧沿街面最大化地拉宽建筑、景观与城市街道的交融面,进一步开放场地并形成线性的秩序引导;项目南侧被规划为停车区域,东南侧建筑主入口空间形成穿插的景观过渡区,服务于项目参观人群。
基地由此形成广场+线性通道+灰空间穿插的空间组织结构,厘顺准业主人群与社区人群的交通导向与滞留关系。
After studying the attributes of the base, we organized the spatial relationship into a three-stage guide. The northeast corner outside the red line was incorporated into the site after design efforts to form a small urban square space to gather people; the east side along the street surface maximizes the integration of buildings, landscapes and urban streets to further open the site and form a linear order guide; The south side of the project is planned as a parking area, and the main entrance space of the building on the southeast side forms an interspersed landscape transition area to serve the project visitors.
From this, the base forms a spatial organization structure of square + linear passage + gray space interspersed, which aligns the traffic orientation and detention relationship between the quasi-owner group and the community group.
▼总平面图 Plan
▼流线分析 Streamline Analysis
基于项目与葛洲坝建设之间密不可分的关联,设计以水、光、电之间能量转换形式为线索,以强有力的线性元素贯穿整个场地,将三段空间拉结成一个连续的整体。
Based on the inseparable connection between the project and the construction of Gezhouba, the design takes the form of energy conversion between water, light and electricity as a clue, and uses powerful linear elements throughout the entire site to tie the three spaces into a continuous whole.
▼原设计效果图 Original design renderings
场地东北侧紧邻城市主干道,有很强的昭示潜力,这一块转角用地本属于红线外,经过设计师的争取纳入到设计范围之内,原设计以9×9排列的9米高金属杆矩阵作为广场的竖向统领,也是整个设计的开端,无论开车或是行人,均得以获得场所的印象。广场上的浅色石材线条、旱喷点仿佛是电路板上的元件,将能量从这里向场地深处输送。
非常可惜的是,在后期实施过程中,由于当地主管部门不能达成审批的一致,这一重要节点未能最终呈现,这也成为本案最大的遗憾。
The northeast side of the site is adjacent to the main road of the city, which has a strong potential for manifestation. This corner land originally belongs to the red line, but was included in the design scope after the designer’s efforts. The original design uses a 9×9 array of 9-meter-high metal rods as the square. The vertical command is also the beginning of the whole design, whether driving or pedestrians can get the impression of the place. The light-colored stone lines and dry spray spots on the square are like components on the circuit board, transporting energy from here to the depths of the site.
It is a pity that in the later implementation process, this important node was not finally presented due to the failure of the local authorities to reach an agreement for approval, which became the biggest regret of this case.
▼昭示广场鸟瞰 A bird’s-eye view of Show Plaza
广场的背景是半透明的几片玻璃景墙,上面印制了物理学的公式和论述,希望在这里玩耍的孩童亦可引起对世界奥秘的兴趣和探知欲望。
The background of the square is a few translucent glass walls with physics formulas and expositions printed on them. It is hoped that children playing here can also arouse interest in and desire to explore the mysteries of the world.
▼蓝色半透明玻璃景墙 Blue translucent glass bokeh wall
▼广场喷泉 Square fountain
线性铺装细节将行人视线继续向南侧引导,如同积蓄的势能无可抵挡的传递,顺势拱起的座椅是进入下一景观段落的标记,更为城市空间提供了停留的条件,与铺装线条同宽的线性灯带点亮傍晚的街角。
The linear pavement details continue to guide pedestrians’ sight to the south, just like the irresistible transmission of the accumulated potential energy. The arched seat is a sign of entering the next landscape paragraph, which provides more urban space with conditions for staying and paving. A linear light strip with the same width is installed to light up the street corner in the evening.
▼线性铺装连接坐凳 Linear paving connection stool
▼沿坐凳设计线性灯带 Design linear light strips along the stool
承担能量接续的是条状的种植区和阵列的针栎树丛,在即将到来的初个秋季将为场地带来全新的面貌,期待亦能吸引更多驻足的市民。
It is the strip-shaped planting area and the array of pin oak bushes that bear the energy to continue, which will bring a new look to the site in the first autumn, and hope that it will also attract more people to stop by.
▼沿线性坐凳设计条状种植池和阵列针栎树 Design a strip planting pond and an array of pin oak trees along the linear bench
经过坐凳区,建筑体量逐渐打开于视野之中,横向的线条将景观和建筑统一在一个语言系统之中。
After the stool area, the volume of the building gradually opens up into the field of vision, and the horizontal lines unify the landscape and the building in a language system.
▼前场水景鸟瞰 A bird’s eye view of the front water scene
▼前场花池竖向空间 Vertical space of front field flower pond
种植池经由落水口的细节转化为横向水池,暗喻能量的继续传递,以利落的金属收边,景观与建筑材料的呼应进一步强化了场地的整体性。
The planting pool is transformed into a horizontal pool through the details of the drain, a metaphor for the continued transmission of energy, with a neat metal edge, and the echo of the landscape and building materials further strengthens the integrity of the site.
▼简洁的树池以金属收边 The simple tree pond is edged with metal
▼树池与水景交接处设计 Design of junction of tree pond and waterscape
▼抬升花池的一端跌水为水池源头 Lift up one end of the flower pond and drop water as the source of the pond
幕墙的透明性将建筑内部的场景带到了街道之上,而线性反射水景则将城市街道的剪影也纳入场所之中,在这里,设计如同一个衔接和映射,将新与旧,过往与当下融合在一个全新的空间之中。
The transparency of the curtain wall brings the scene inside the building onto the street, while the linear reflection waterscape incorporates the silhouette of the city street into the place. Here, the design is like a connection and mapping, integrating the new and the old, the past and the present In a brand new space.
▼沿街展示面 Showcase along the street
▼静面线性水景倒影 Static surface linear water reflection
经过一段平直安静的水面之后,水景线条顺由建筑体量的退进趋势垂直转折,水景宽度与建筑的幕墙模数对应,开始为进入建筑内部做视觉上的引导,也预示着下一个能量波峰的到来。
After a period of straight and quiet water surface, the waterscape lines follow the retreat trend of the building volume and turn vertically. The width of the waterscape corresponds to the modulus of the building’s curtain wall. It starts to provide visual guidance for entering the building and also heralds the next energy. The arrival of the crest.
▼前场空间的线性水景与建筑形成整体 The linear waterscape of the front space and the building form a whole
▼平静的镜面水景 Calm mirrored water scene
建筑主入口谦虚地藏于灰空间之后,为景观继续延伸渗透提供了条件。宽阔的铺装昭示了进入的通道,高出地面的线形水景结束于通道右侧,而左侧的低水面则继续承载着能量的继续进发。
The main entrance of the building is humblely hidden behind the gray space, which provides conditions for the continuous extension and penetration of the landscape. The wide pavement clearly shows the entrance passage. The linear waterscape above the ground ends on the right side of the passage, while the low water surface on the left continues to carry the energy to continue forward.
▼售楼中心入口 Entrance of Sales Center
爱因斯坦的名言“The most incomprehensible thing about the world is that it is comprehensible.”镌刻于纯净的黑色石材坐凳侧壁,提示人们在进入建筑之前,可以选择在这里做短暂的停留,凝视水中的天光云影,整理或放空思绪。
Einstein’s famous saying “The most incomprehensible thing about the world is that it is comprehensible.” is engraved on the side wall of the pure black stone bench, reminding people that before entering the building, they can choose to stay here for a short time and stare at the water. Sky light and cloud shadows, sort out or let go of thoughts.
沿着通道向前,入口前的过渡空间成为整个场地能量故事的高潮和结束,建筑与景观交相呼应,各种线形元素穿插而统一。竖向格栅变化宽度在日间让光线洒入,雕刻出空间的深度。
Along the passage, the transitional space in front of the entrance becomes the climax and end of the energy story of the entire site. The building and the landscape intersect with each other, and various linear elements are interspersed and unified. The varying width of the vertical grille allows light to spill in during the day, carving out the depth of the space.
在星空吊顶之下,水底立体的设计保留了最后一道光束,围绕着一个扭转形体的纯黑色石材雕塑,静默地伫立于水面之上。至此,贯穿场地始终的能量之旅经过开启、传递、积蓄、转折的过程,最终以一个强有力的形象结束,而黑色雕塑自身无限可循环的形式隐喻这终结只是暂时,能量在自然界永不消散。
Under the starry sky ceiling, the underwater three-dimensional design retains the last beam of light, surrounding a twisted shape of pure black stone sculpture, standing silently above the water. At this point, the energy journey throughout the site has gone through the process of opening, passing, saving, and turning, and finally ends in a powerful image, and the infinite recyclable form of the black sculpture itself metaphors that the end is only temporary, and the energy never dissipates in nature.
细节|D E T A I L S
基于景观的主题,本案选用了不锈钢、黑钛、黑色石材等现代感极强的材料,旱喷、镜面静水、雾喷反映了水的不同形态,线形材料和灯带的精细勾勒赋予场地动感和方向性。通过材料和工艺细节的共同演绎,让整个设计弥漫精确与冷静的氛围,与场地上人的活动形成反差和对照。
Based on the theme of the landscape, this case uses highly modern materials such as stainless steel, black titanium, and black stone. Directionality. Through the joint interpretation of materials and process details, the entire design is permeated with a precise and calm atmosphere, which contrasts and contrasts with the activities of people on the site.
▼设计的细节呈现 The details of the design are presented
留存|R E T A I N
城市经历日新月异的建设和发展,在无法抵挡的变化之中,新的事物不断涌现并叠加在旧有的影像之上。我们希望通过每一次的设计,不仅为商业开发提供载体,也能在人与场所、自然与城市之间创造联结,通过对城市公共空间的关注和介入,提升周边社区和居民的环境品质和生活质素。
The city is undergoing rapid construction and development. In the unstoppable change, new things are constantly emerging and superimposed on the old images.We hope that through every design, we can not only provide a carrier for commercial development, but also create a connection between people and places, nature and the city, and improve the environmental quality and life of surrounding communities and residents through attention and intervention in urban public spaces.
▼场地空间的生活场景 The life scene of the site space
晴川明月,仿佛宜昌城市版图之上的一个刻度,标记城市的变迁,以当下的生活场景接续过往和将来,并守护城市和人的共同记忆。
The Qingchuan Mingyue is like a scale on the city map of Yichang, marking the changes of the city, continuing the past and the future with the current life scenes, and guarding the common memory of the city and people.
▼座椅设计图纸 Seat design drawings
▼跌水设计图纸 Falling water design drawings
▼水景设计图纸 Water feature design drawings
项目名称:大家·宜昌晴川明月
项目类型:示范区
项目业主:大家房产
项目地点:湖北宜昌
设计竣工:2020.12-2021.04
设计面积:3000㎡
景观设计:ZSD卓时
设计指导:袁笑雨
设计团队:余玉俊、王立诚、李圆圆、钭龙飞、岑绮雯、周璐祎、潘艺
项目摄影:XF Photography、黄丹丹、ONE城
Project Name: Dajia·Yichang Qingchuan Mingyue
Project Type: Demonstration Zone
Project owner: Dajia Real Estate
Project location: Yichang, Hubei
Design completed: 2020.12-2021.04
Design area: 3000㎡
Landscape Design: ZSD
Design Guidance: Yuan Xiaoyu
Design team: Yu Yujun, Wang Licheng, Li Yuanyuan, Dou Longfei, Cen Qiwen, Zhou Luyi, Pan Yi
Project Photography: XF Photography, Huang Dandan, ONE City
“ 设计以简洁的线性为主导,从细节上融合景观与建筑的整体性,打造城市公共开放空间,营造更有生长性及吸引力的场所。”
审稿编辑:王琪 -Maggie
更多 Read more about: ZSD卓时设计


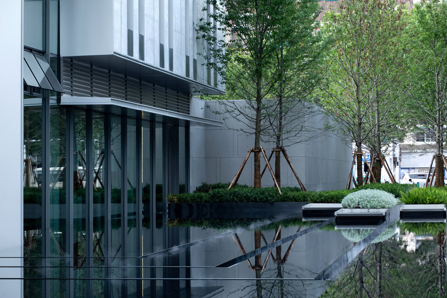


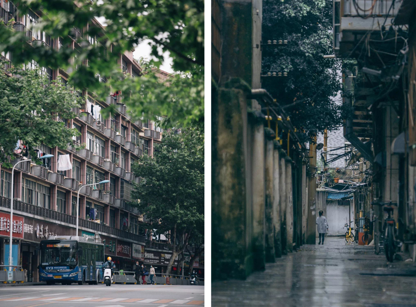
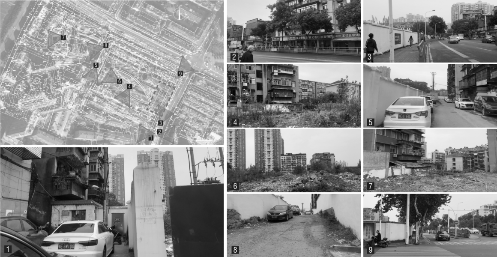
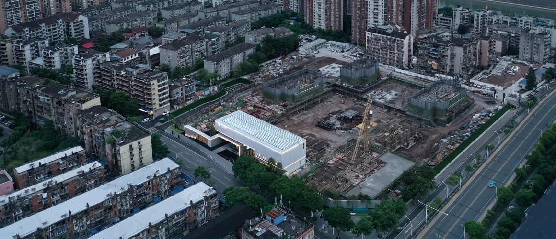

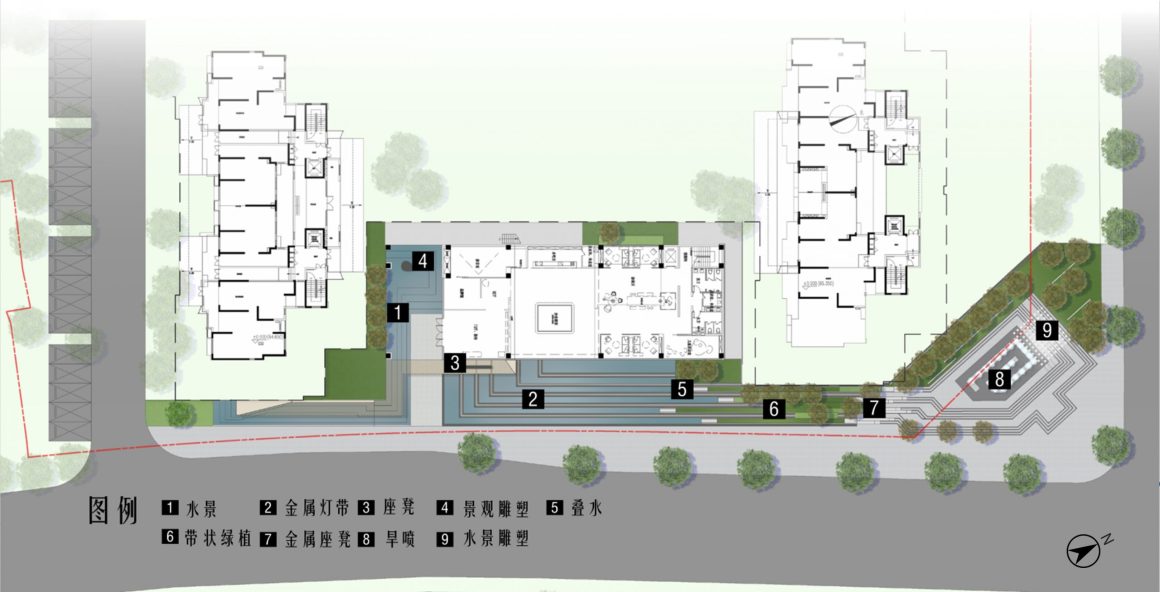
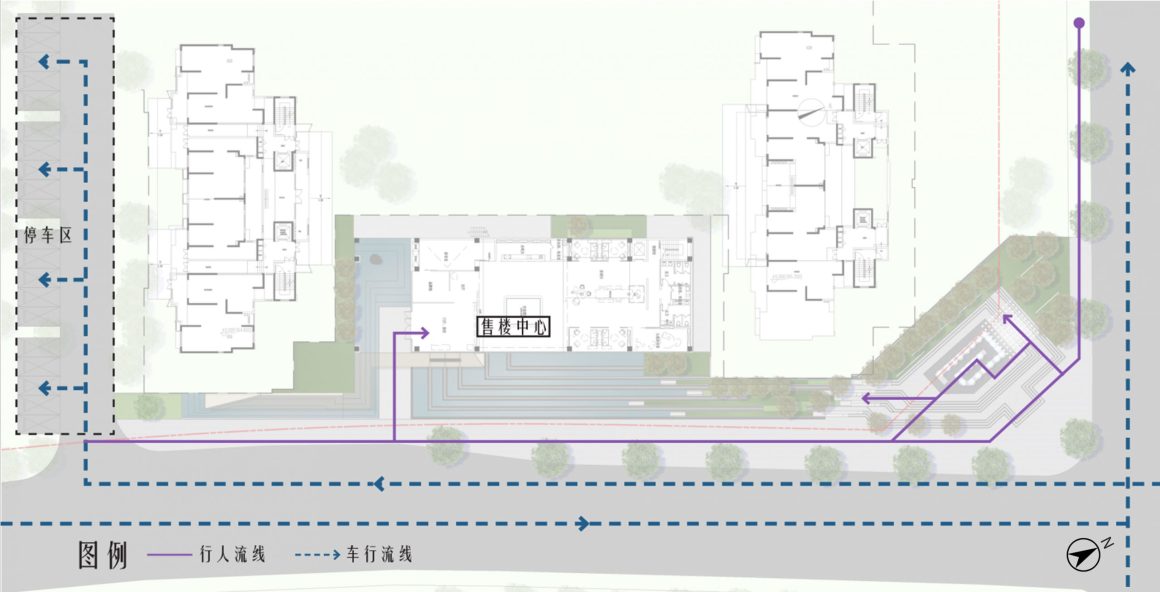
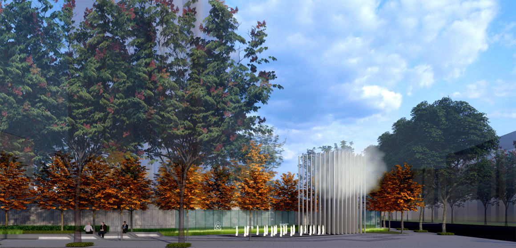
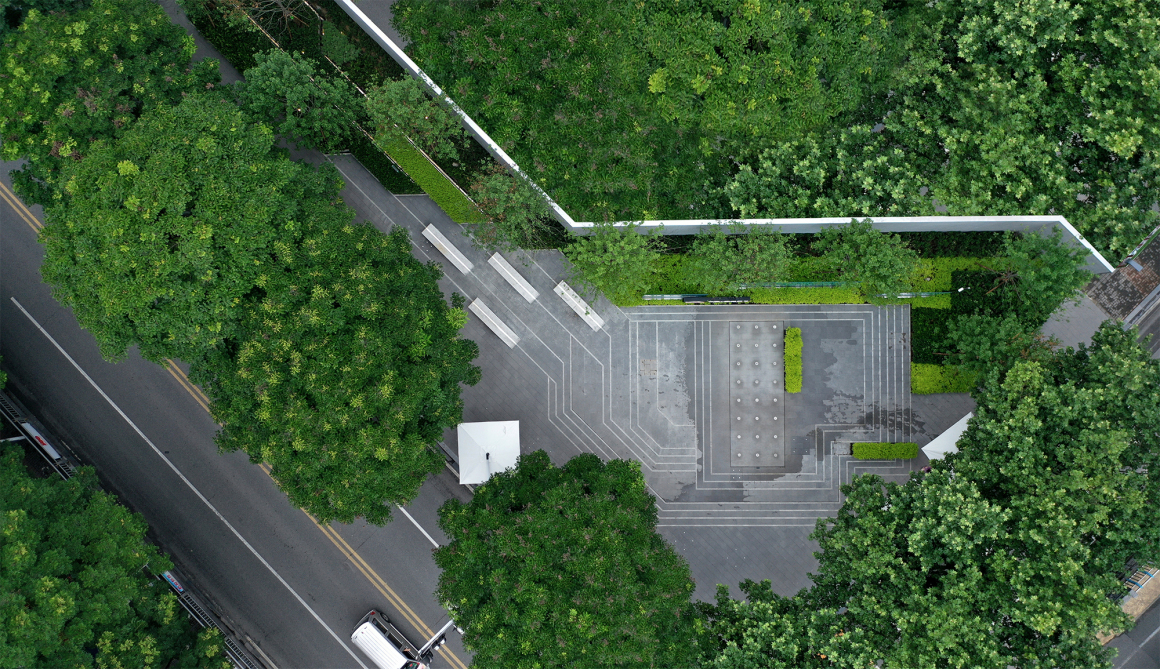
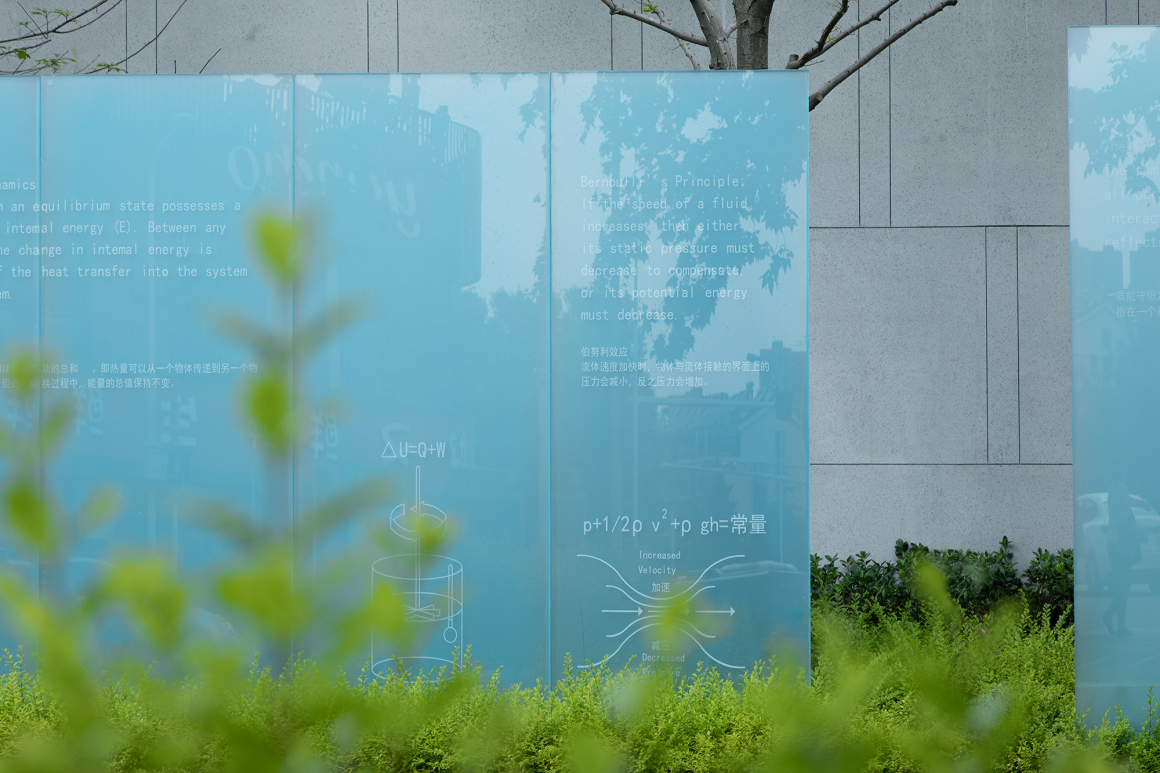
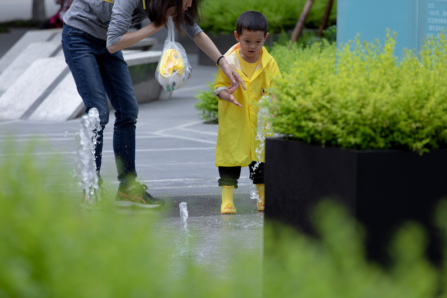
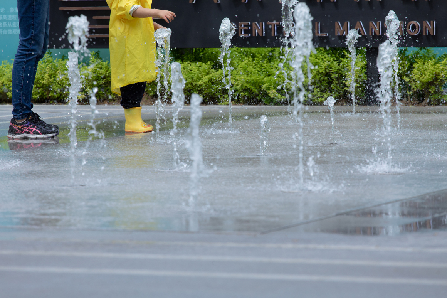
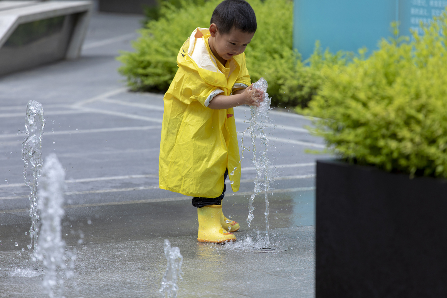
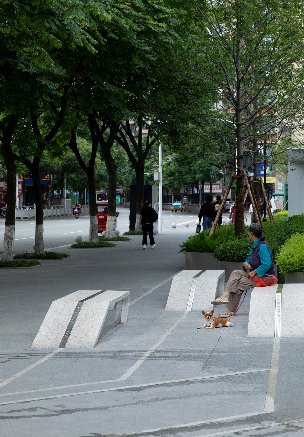
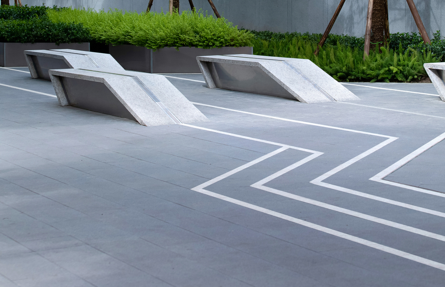
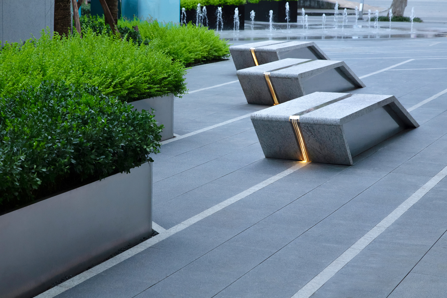
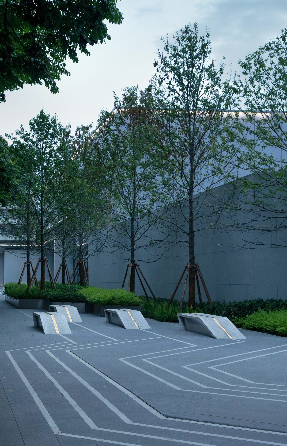
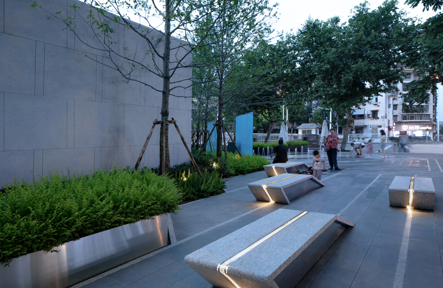
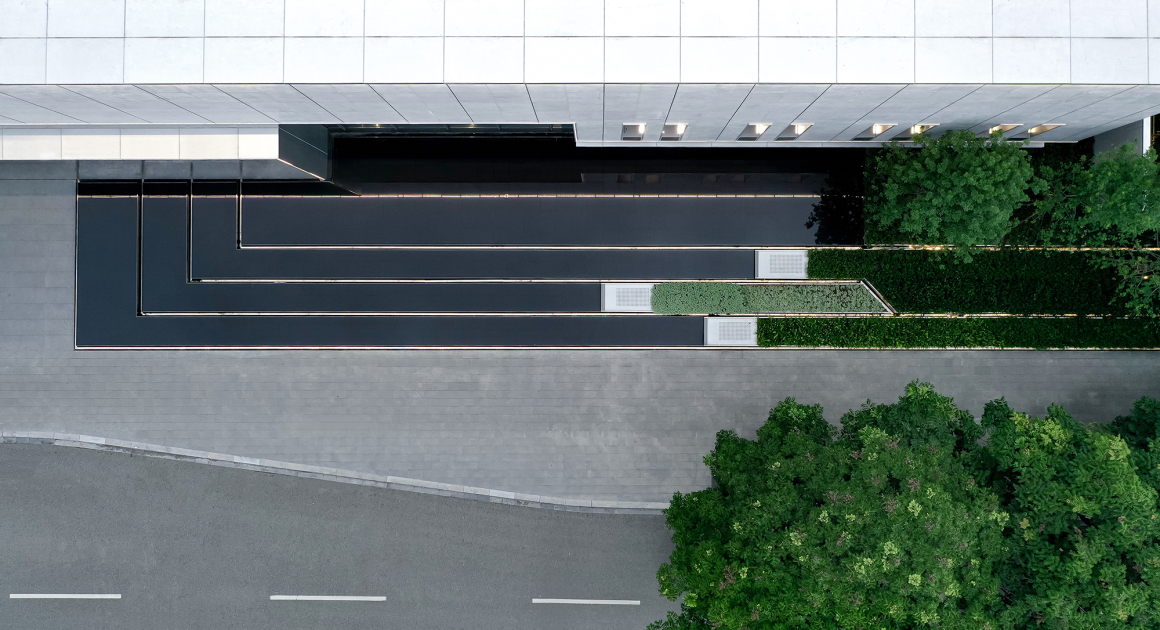
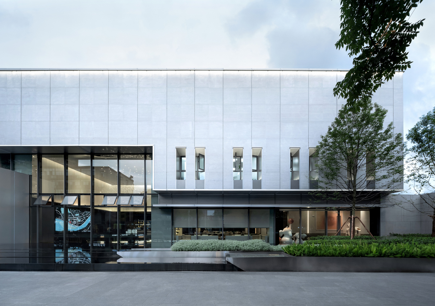
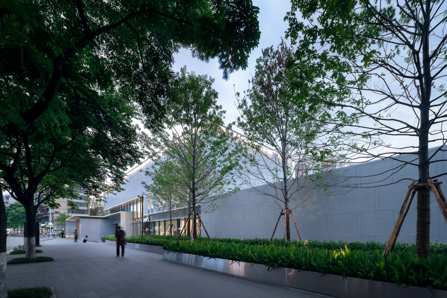
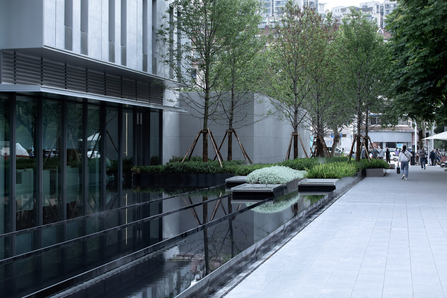

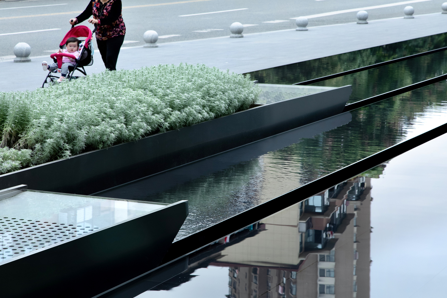
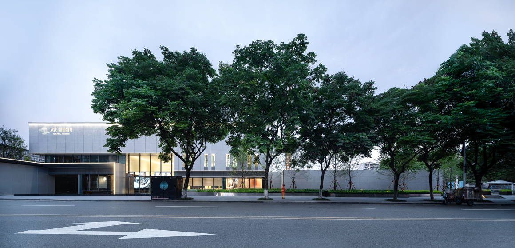
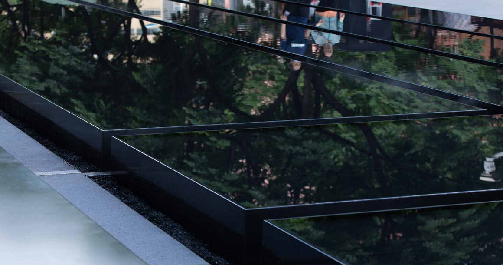


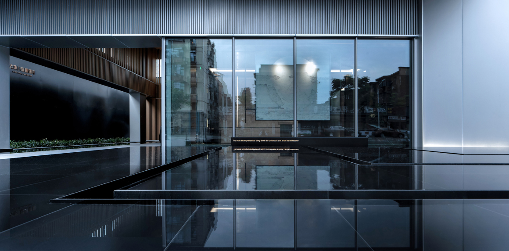
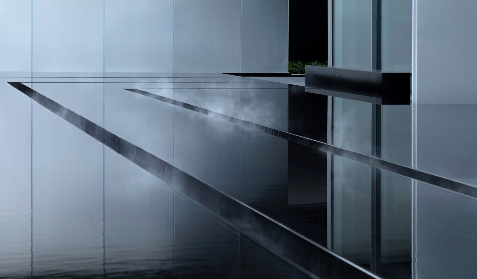
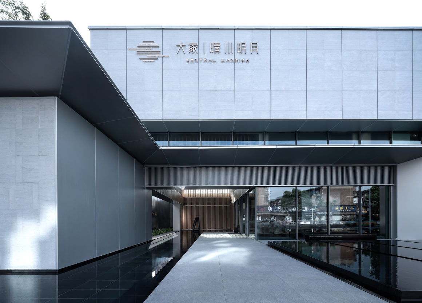
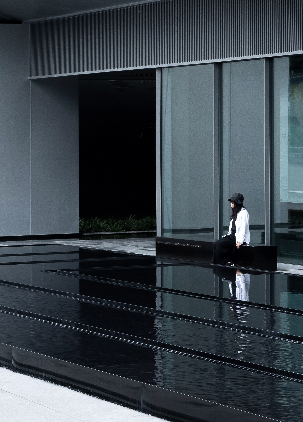


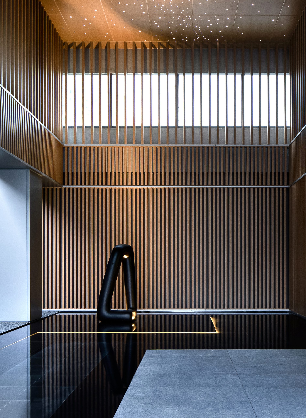


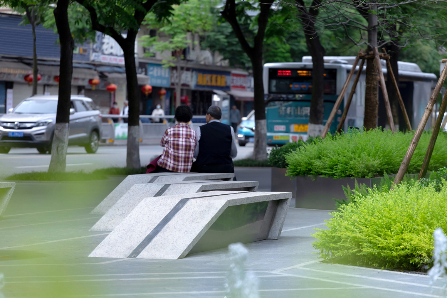

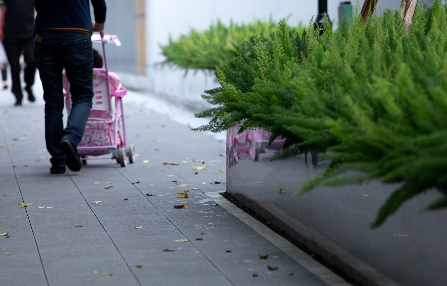
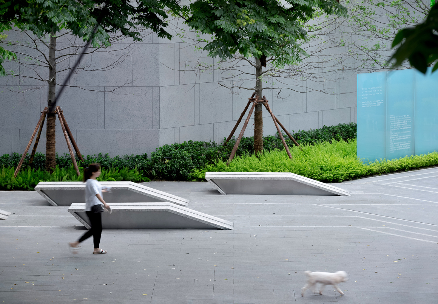
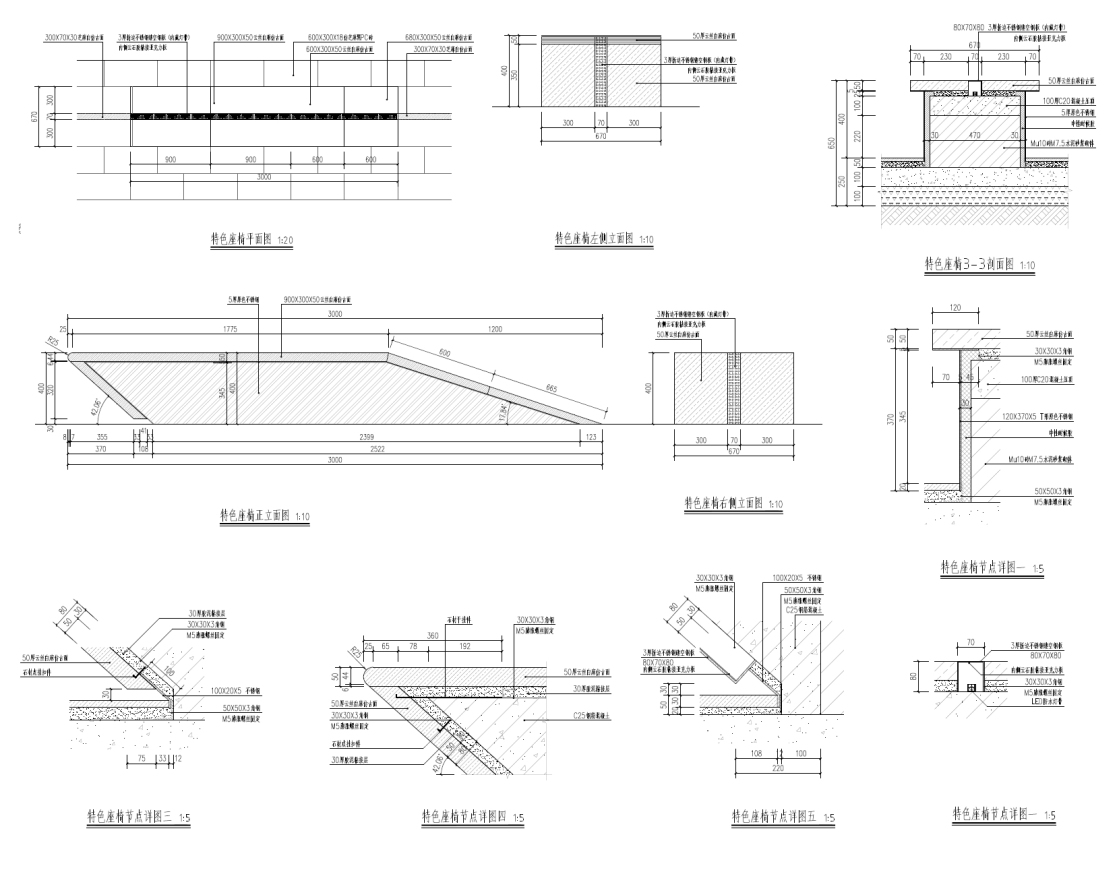
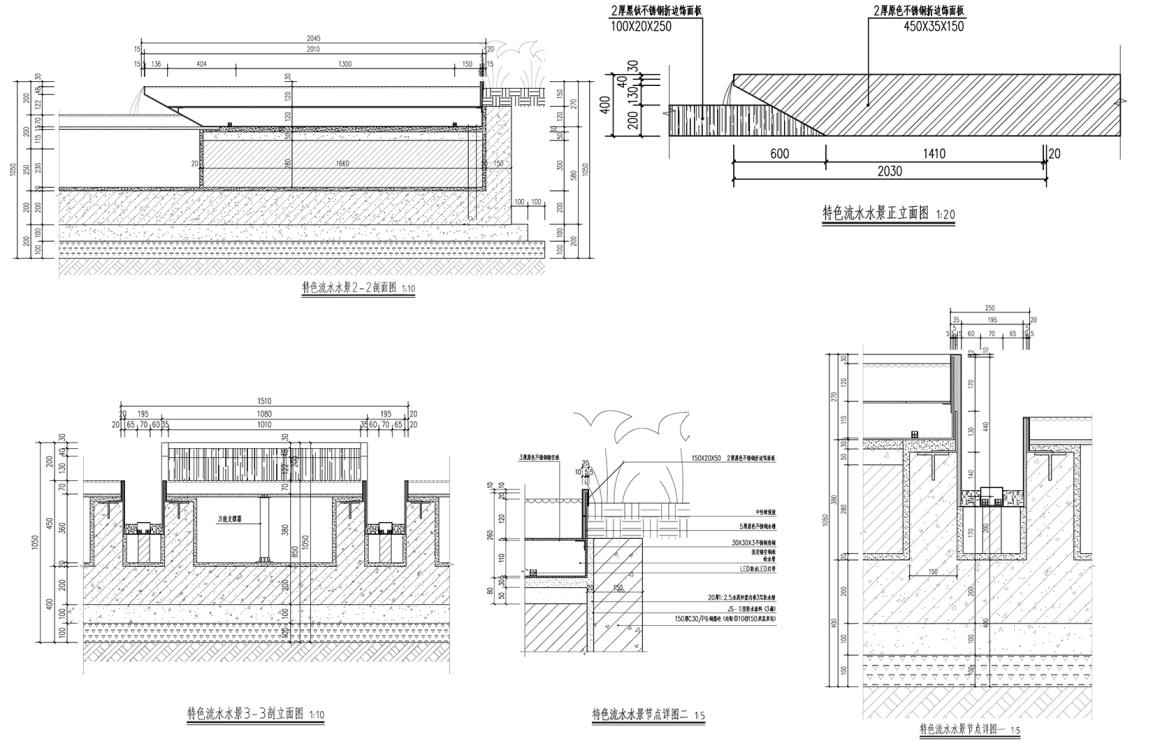
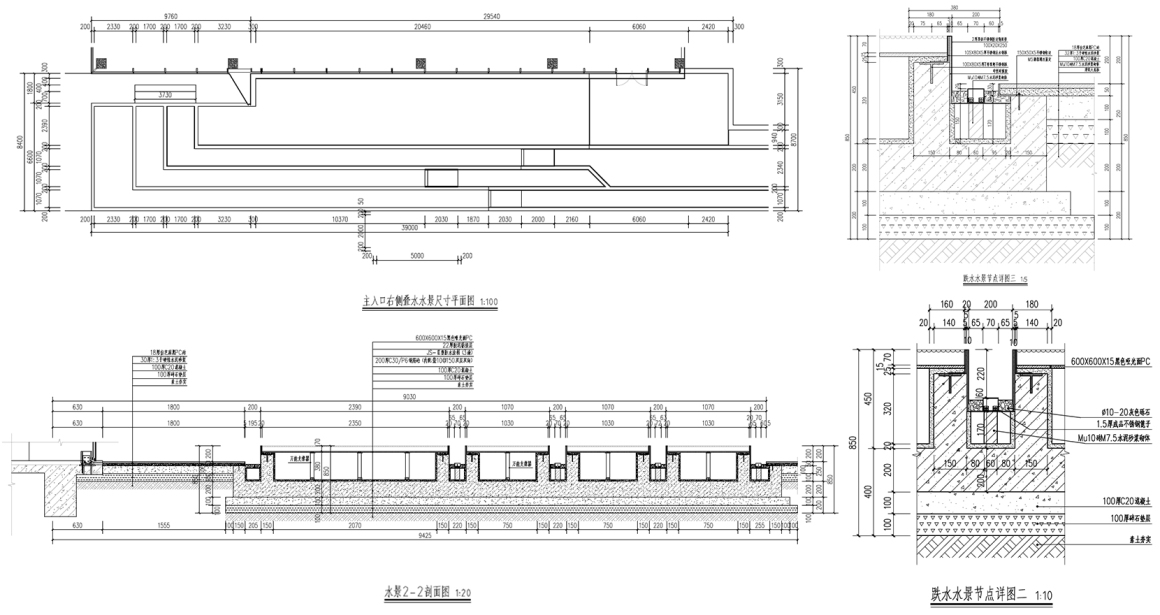


0 Comments