本文由 boll Design Studio 授权mooool发表,欢迎转发,禁止以mooool编辑版本转载。
Thanks boll Design Studio for authorizing the publication of the project on mooool, Text description provided by boll Design Studio.
boll是园:上海市中心一处私宅,原始空间狭长,并被高耸建筑围合切割,后院直白空旷且一侧临街,花园需在保证私密感的同时唤起自然体验,也成为孩子无负担的活动空间。
boll Design Studio:A private residence located in the heart of Shanghai features a narrow and irregular front and side yard, while the main garden is open and faces the street. The design aims to cultivate a sense of connection with nature and provide a carefree, engaging activity space for children.
对于”家”的花园策略,我们希望简洁而有效,重组原本单一的空间语汇,在一系列的空间序列上创造出新的游览节点,让体验变得有节奏。
To design a private garden, we strive for simplicity and effectiveness. By reconfiguring the originally understated spaces, we introduce new points of interest within a series of spatial sequences, creating an experience with a natural rhythm.
▽对于”家”的花园策略,我们希望让原本单一的空间语汇能够变得丰富有趣 ©朱海
▽项目视频 ©朱海
玄关花园,自然的木与石
Entrance Garden
自玄关进入,中轴设计将视线聚焦到端景装置,打造稳重凝聚的空间。自然的木与石,位置错落有致,呈现着丰富的纹理质地,这种井井有条却无需精致的松弛感,成为归家的直观亲切感受。
Upon entering through the foyer, a central axis design draws the eye to a focal installation, creating a grounded and cohesive space. Natural wood and stone, thoughtfully arranged, showcase rich textures and patterns. This sense of order, yet effortless simplicity, offers an immediate and welcoming feeling of returning home.
▽玄关花园 ©朱海
▽隐约透露出花园的灰色格栅入户门 ©朱海
▽无需精致的松弛感,是生活的小情趣 ©朱海
薄水面将造型自然石与行道路径做清晰划分,里侧经特殊设计的整块石料,兼顾造型感与实用性。整块香樟木经几何切割,散发着木质芬芳,日日可见的照面,多年后将在自然风化中凝练出时间感。可经由右侧入户,或继续游览,进入花园更深处。
A thin water feature clearly define the natural stone installation from the walking path. On the inner side, a specially designed monolithic stone paving combines sculptural beauty with practicality. A geometrically cut camphor wood statue, exuding its natural fragrance, greets visitors daily. Over time, its weathered surface will embody a sense of timelessness. From here, one can either enter the residence to the right or continue exploring deeper into the garden.
▽花园里来自自然的木与石 ©朱海
▽未经雕琢的整块石料,让家多了一份来自大自然的力量 ©朱海
花园里的自然肌理
Woodland Path
转入侧院,由玄关过渡到松散神秘的林下小径。对远处的树屋引发热烈期待,同时也被脚下及围绕的植物所吸引。
turning into the side yard, the space shifts from the entryway to a loosely structured, mysterious path beneath the trees — a small piece of woodland . The distant treehouse sparks a sense of eager anticipation, while the surrounding plants and those underfoot captivate with their immediate charm.
▽丰富的植被,镶嵌的路径,让花园成为一个绝佳的植物探索园 ©朱海
设计点种纤细乔木,制造景深,扩大垂直观赏面与虚实层次,其间镶嵌耐荫地被和草花,提供季节色彩与质感,每行走一步都有持续探索的欲望。
The design incorporates slender, strategically placed trees to create depth, expanding the vertical visual plane and layering the space with a balance of solid and void. Shade-tolerant ground covers and seasonal flowers are nestled between them, offering bursts of color and texture throughout the year. With every step, the desire to explore further is continually renewed.
▽整个花园都带着强烈的自然肌理,童趣又生动 ©朱海
户外操作台和馕坑,对着建筑侧面餐厨副入口,方便在日常使用中拿取食材、工具,观察烧烤情况,也将更完整的休闲空间留给后院。
三种尺度规格的弧形模块铺装,根据场地形态排列组合加减,产生疏密节奏变化同时保持设计语言的连贯性,同时满足通行、引导及趣味。周边地面满铺按比例混合的暖色系碎石,增加细节机理同时使空间更趋整洁温馨。
The outdoor kitchen counter and tandoor oven are positioned facing the dining and kitchen entrance on the side of the building. This layout ensures easy access to ingredients and tools, allows for monitoring the grill, and reserves the more expansive leisure space for the backyard.
Three scales of curved modular pavers are arranged, added, or subtracted based on the site’s form, creating rhythmic variations in density while maintaining a cohesive design language. These pavers serve functional purposes—guiding movement and adding playful interest—while seamlessly blending into the space. The surrounding ground is covered with warm-toned gravel, mixed in precise proportions, adding textural detail and enhancing the overall sense of warmth and tidiness.
▽不失野趣的生活后院 ©朱海
▽弧形模块铺装,根据场地形态排列组合加减,产生疏密节奏变化同时保持设计语言的连贯性 ©朱海
设计师旨在在狭长的过渡空间内,制造出丰富的游览体验与视觉关联,随着动线深入,流淌的连续感,如在水草丰美的河道间徐徐前进,直至最后一刻豁然开朗。
而对儿童来说,这简直是最爱的蹦跳游戏,不规则却有连续性的铺装与碎石,给脚下带来踏实与游离的感受。玩耍中,不以任何人的意志为转移,积极制定自己的规则,以不同的方式到达。
The designer want to create a rich, engaging experience and visual connections within the narrow transitional space. As the pathway unfolds, a sense of fluid continuity emerges, akin to a lush, meandering river, culminating into expansive clarity.
It is a great place for children to play their favorite jumping game. The irregular but continuous pavement and gravel bring a sense of solidity and freedom. When playing, they are not affected by anyone’s idea, but actively make their own rules and destination.
▽岛状,条状,点状,多样丰富的花境种植方式,让空间变得生动细腻 ©朱海
走出林间小径,来到尽头的树屋,这里是孩子的童话王国。树屋模拟出鸟巢的形态,自然融入花园环境。沙坑保证日常玩耍的安全,也很好地平衡了孩子专属区域和花园的衔接。
花境采用岛状种植形式,可以多角度环绕观赏花境组团。植物以灌木为主,点缀多年生花卉,观赏花叶感受季节流转。
Emerging from the shaded path, onearrive at the treehouse—a magical kingdom for children. Designed to resemble a bird’s nest, it blends naturally into the garden. A sandpit ensures safe play and seamlessly connects the children’s area to the rest of the garden.
The perrnnials around the nest are arranged in clusters, allowing them to be admired from multiple angles. Dominated by shrubs and accented with perennial blooms, they offer a seasonal display of flowers and foliage.
▽被花园包裹的树屋,是孩子的童话王国 ©朱海
▽树屋里的花园视角 ©朱海
花境、树屋、水景、草坪共同围合出完整开阔的休闲空间,室内也可直接通往,聚集人气。水景与建筑形成对景,掩映天光为庭园注入活力。
草坪作为花园的留白,为户外空间带来了灵活使用和可能性,唐棣丰富了层次和景深,休闲平台边界则延续花境种植。
The treehouse, flower beds, water feature, and lawn come together to create a spacious and inviting leisure area, easily accessible from the interior. The water feature reflects the building and captures sunlight, adding vitality to the garden.
The lawn acts as a blank canvas, offering flexibility for outdoor activities. amelanchiers bring volumn and seasonal interests to the space, while the leisure ground merges smoothly into the flower beds.
▽花园里的草坪和睡莲池塘 ©朱海
▽睡莲池塘 ©朱海
墙面使用装饰混凝土工艺,肌理和颜色都偏暖调,完美融入到周围自然环境之中,光影则成为动态的壁画。植物的花色与此对应,同时选择了紫和黄作为对比色,营造舒适气氛,风与视线在此停留。
The garden walls feature customized warm-toned concrete, blending effortlessly with the natural elements around. Sunlight and shadows interplay to create a dynamic, ever-changing mural effect. The plants’ colors—featuring complementary purple and yellow accents—add a soothing yet vibrant atmosphere, inviting both the breeze and the eye to linger.
▽墙面使用装饰混凝土工艺 ©朱海
▽项目平面图 ©boll是园
“ 这是一个裹藏着对美好自然向往的小院子,墙角下有柳枝编的鸟巢,睡莲池子,“半野生”状态的花境,不太规矩的小路,这一切构成了花园该有的样子,童趣又生动。”
审稿编辑: junjun
更多 Read more about: boll Design Studio



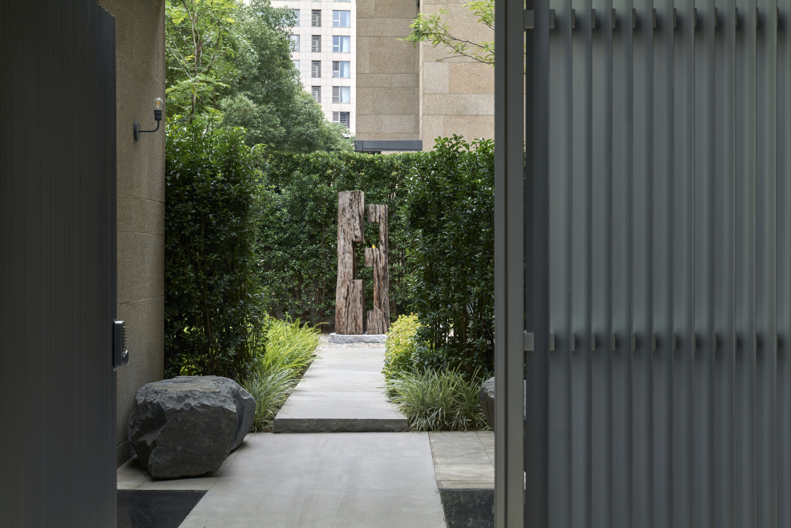
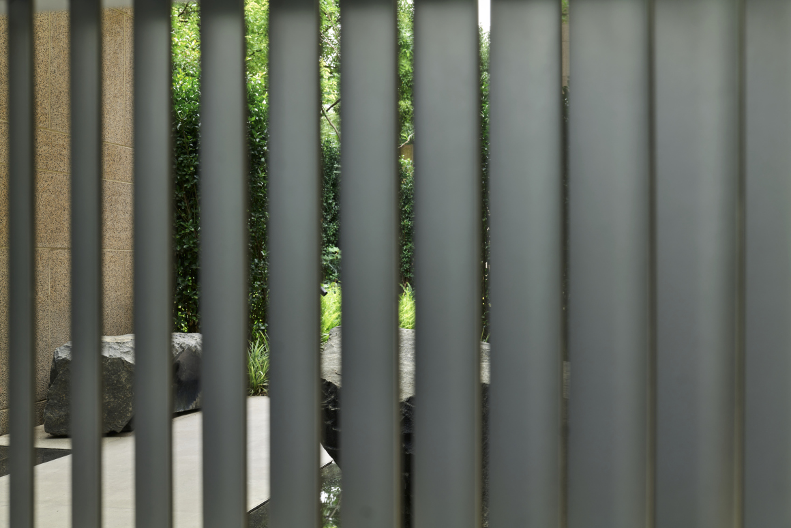

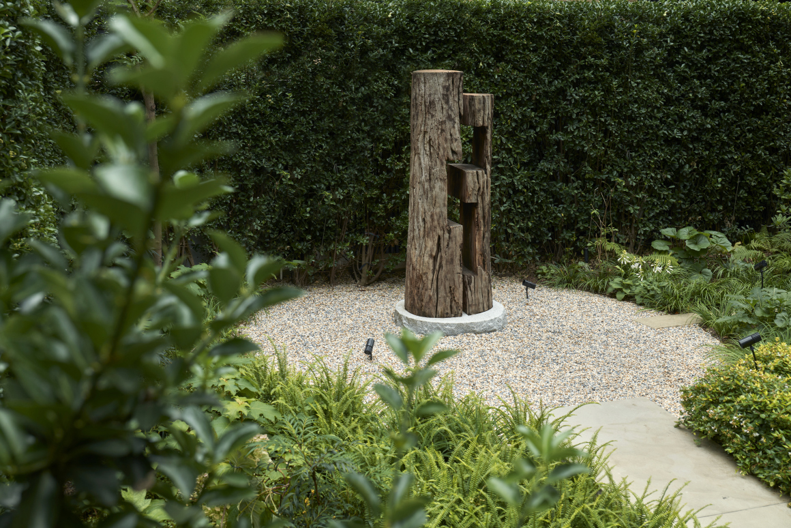


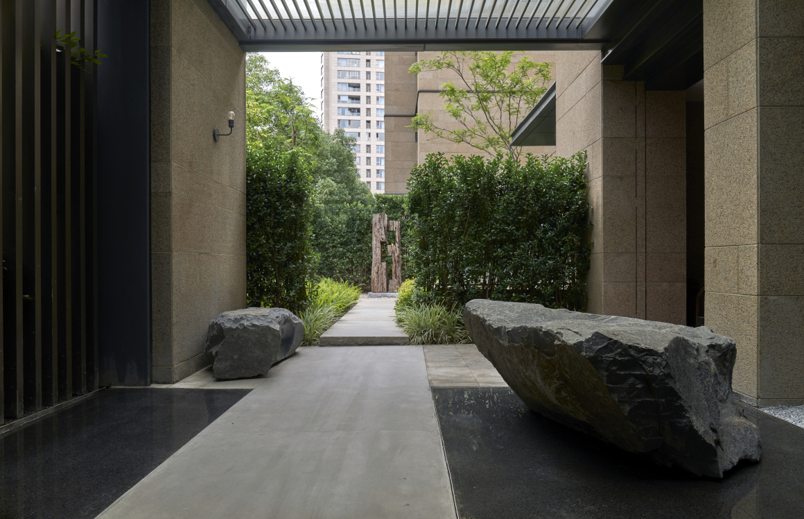
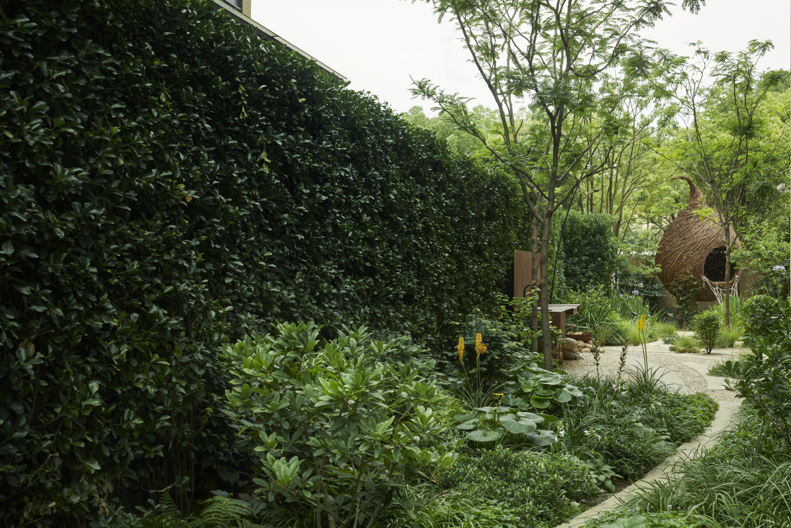







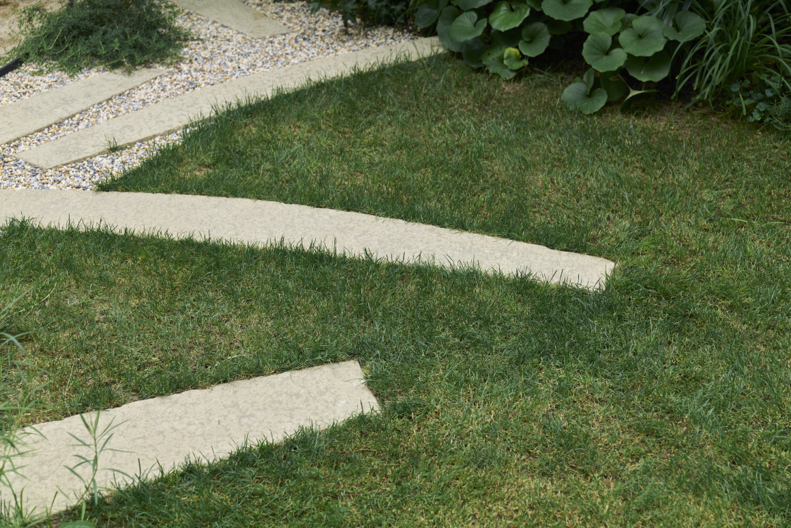



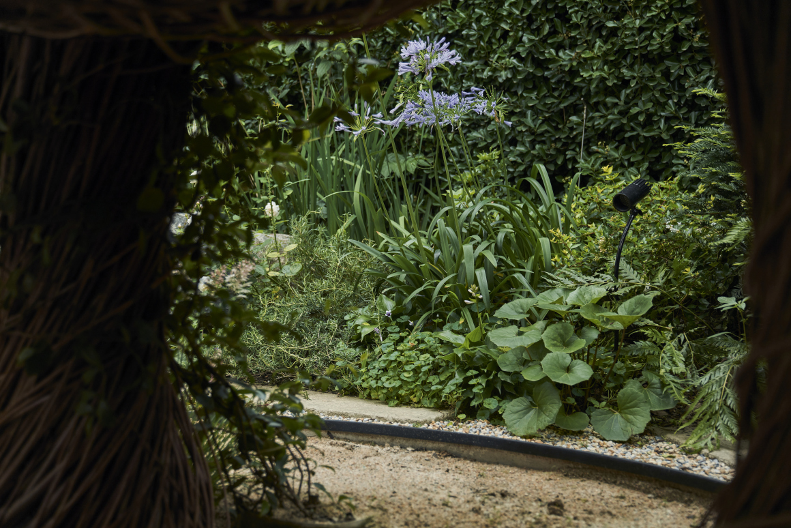

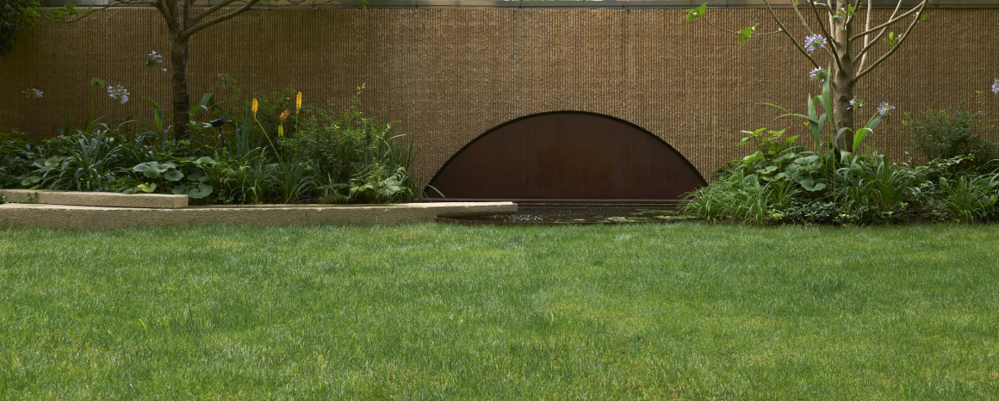
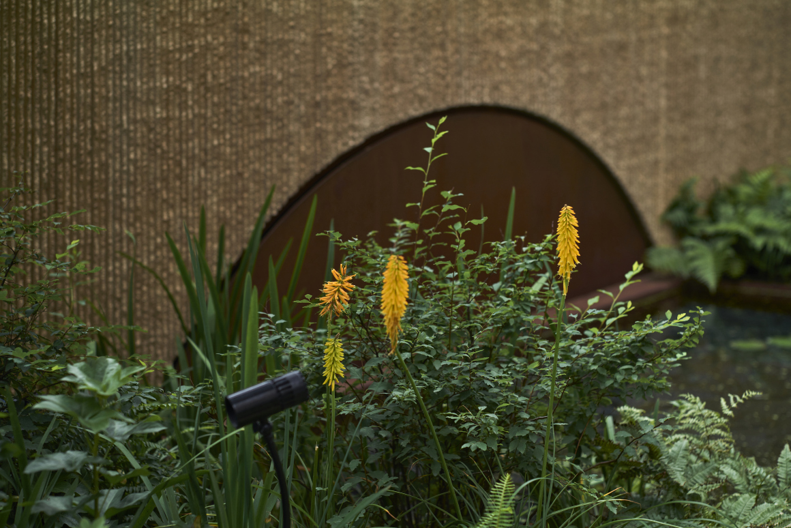





0 Comments