本文由 TA.LE Architects 授权mooool发表,欢迎转发,禁止以mooool编辑版本转载。
Thanks TA.LE Architects for authorizing the publication of the project on mooool. Text description and images provided by TA.LE Architects.
TA.LE Architects:项目地处气候炎热且潮湿新加坡,坐落于登布西山附近,周边生长千年之久的登布树,陡峭地势上翠绿草坪。旧屋虽旧,百年岁月痕迹于屋顶、楼梯等处,但殖民时期洋房特色依然有迹可寻。项目面临各种客观的限制和挑战,结合屋主本身的需求,本土建筑事务所TA.LE Architects通过实地考察和不断的分析和思考,越发挖掘出项目环境及背后的历史和文化,成为设计的元素,并将修复和新建作为该案的设计目标。
TA.LE Architects: The project is located in the hot and humid climate of Singapore. Tembusu trees of thousand years of history surround the site covered by lush green at Dempsey Hill. The development site consist of an existing century old house. Although its roof and stairs have decayed over time, the historical building has preserved its special character of a Black and White House from Singapore’s colonial past. The integration of this historical building with its rich cultural background and a new modern extension in a symbiotic manner is the concept behind Singapore-based Architectural practice ‘TA.LE Architects’.
设计思路:起承转合 Design philosophy: ‘Qi-Cheng-Zhuan-He’
起承转合,并非仅仅是诗之结构,更是时光流转、文化传承和延续的规律。借此作为该案的设计思路,用建筑与设计书写一篇有关时光合叠的空间诗作。
The traditional Chinese rhetorical pattern, ‘Qi-Cheng-Zhuan-He’, is not only a classical poetry structure, but also the underlying natural rhythm of historical progress and cultural inheritance. Basing the project on this ancient philosophy, the architects strive to design a spatial poetry superimposed across time.
|起:缘起初心
|‘Qi’: Origin
“我本身认为,我成功的秘诀在于我童年和年轻时期所经历的艰苦。那时,我很多时候在一天内工作长达16个小时。一步一个脚印,坚毅地向自己的梦想迈进 ,慢慢地登上顶峰 。”
屋主白手起家,谨记父辈教导,凭借辛劳和坚毅,努力奋斗到收获硕果,但一直不忘为了家人而努力的初心。
“I myself believe that the secret of my success lies in the hardships I experienced in my childhood and youth. Back then, I often worked up to 16 hours a day. Take it one step at a time and work your way up to the top.”
The house owner started from scratch and had concurred hardship with his diligence and perseverance, as well as the teachings from his parents, before eventually reaping success. He has never forgotten his original purpose of bettering lives of his family.
|承:空间承载
|‘Cheng’: Inheritance
多代同堂,虽各有所需,但只有一求:同一个家。
空间要满足的不仅仅是不同世代之间的偏好和生活方式,家人情感的共同纽带,更承载着屋主奋斗之初的印记,以及未来新一代家庭成员的空间弹性。空间承载情感传承。
Members of a multi-generational household may lead different lifestyles, but always share a common belief of ‘one family’.
Therefore, the spatial design not only needs to cater to tastes and preferences across generations but should also serve to strengthen the emotional bond of the family. It would also need to treasure the house owner’s memory of struggling for success, while having enough flexibility to accommodate for future generations. The space symbolises the emotional inheritance of the family.
|转:新旧变化
|‘Zhuan’: Transformation
时光在新旧交替中流转,初心也传承给不同世代。旧屋修复和建筑新增实际上蕴含着深刻的意义和象征,在新旧之中打造一个有灵性和内涵,同时又能够传承家族文化的住宅。
Time has given rise to the continuity between old and new as a houseowner’s original belief being passed down to his descendants. Renovation and new addition to the architecture constitute a symbolised meaning-the transformational process balanced between preservation of old family traditions and injection of new contemporary spirits.
|合:融合叠一
|‘He’: Synthesis
合叠在新旧设计之间,也在建筑与环境,不同时代和不同世代之间。尊重屋主 “留下余地”之理念,在大自然留下余地给时光继续融合叠一,在空间中留下余地给未来与现在融合叠一。
Synthesis happens between new and old designs, between architecture and nature, and across different eras and generations. Respecting the house owner’s belief of ‘leaving adequate leeway’, the architects choose to leave white spaces in both nature and architecture, in order to marry the past, present and future in a single entity.
设计理念:时光合叠 Design concept: Time superimposed
时光在不同世代,如诗般以起承转合最后合叠在同一空间。
本案设计缘起之初心不变,借设计为不同的承载,于变化中将时光合叠在空间。时光于不同维度流经并留下印记,在自然,在历史,在文化,跨越世代,跨越距离。
Time is superimposed across different generations in a ‘Qi-Cheng-Zhuan-He’ rhythmic pattern and eventually culminate in a single poetic space.
The architects stayed true to their original design beliefs. Architectural design is explored as a spatial container of memories where evolving times converge into a spatial existence. Time flows across multi-dimensions, leaving its mark on nature, history and culture, regardless of temporal and spatial boundaries.
|自然合叠:建筑与自然的合叠
|Nature superimposed: superimposing nature and architecture
整体设计既要满足规定之建筑物覆盖率不得超过占地面积35%,同时也要考虑新旧建筑彼此之间的关系,以及与周边环境的关系。
最终设计让新旧之间没有竞争,新建环绕旧屋并隐蔽在后面,保存并衬托出旧屋原本面貌,新旧之间自然融合。从空中鸟瞰,似乎只见原建筑矗立,而新增建筑则因巧妙的绿化屋顶设计而无痕隐没在一片自然的宽阔绿景中。
The design has to comply with the authority’s requirement of building coverage not exceeding 35% of site area, while striving to mitigate the relationship between new and old buildings, as well as the surrounding environment.
The final proposal has resolved potential conflicts between the new and old, by surrounding and hiding the new construction behind the existing construction, thus preserving and highlighting the original fabric of the existing building. The new and old has converged seamlessly into an entirety. From a bird’s eye view, only the original construction can be perceived, while the new addition disappears into a flourishing natural landscape under its artful green roof design.
设计所融入的自然元素除了那一片绿,还有随时光而留下的自然痕迹。如源于挖掘过程中暴露地层的粗犷线条和色调:外墙墙面以纯铜为材,暴露于空气中从鲑红色慢慢氧化成大地色;房屋立面、通道及屋檐使用实木,随时间迁移逐渐变色。整个建筑如同一个生命体,随时光与大自然共生共融共合。
The design has integrated several natural elements, including not only the lush greenery, but also traces of natural metamorphosis across time. For instance, the excavation process has revealed rugged natural strokes and colour palette. The exposed exterior wall constructed from pure copper gradually oxidises in air into an earth tone from salmon pink. The building elevation, walkway and roof constructed from solid wood also gradate into new shades of colours. The architecture behaves like a living organism, and ages with nature over time.
|历史合叠:殖民时代与现代的合叠
|History superimposed: superimposing the colonial and the contemporary
根据政府相关准则,该处殖民地建筑必须保留。设计既要保护建筑本身的时代和文化价值,也要融入现代生活的创新。
旧屋外观依照条例不能改变。设计强化整体结构,修复原有砖块以原状,屋顶瓦片拆除、清洗、重新铺设,定制旧窗框和铁窗复制品,旧漆磨涂换新,重现百年建筑之传统风采。
According to the authority’s requirements, the colonial building must be preserved. The design not only has to protect the historical and cultural value of the architecture, but also need to inject contemporary innovations.
The façade is preserved based on authority’s guidelines. The overall structure is strengthened. The existing bricks are repaired and restored back to the original state. Roof tiles are removed, cleaned and re-applied. Windows and frames are replaced with customised replicas finished in antique-texture paint. In this way the architects strive to revive the traditional spirit of this historical architecture.
已被侵蚀无法修复的旧楼梯和栏杆,设计精心以一模一样的柚木建新,既现彼时的风貌,又见此时的技术。
As for the stairs and railings that has decayed beyond repair, the architects replaced them with carefully replicated new ones made from teak wood. Contemporary techniques have helped to restore a traditional character.
|文化合叠:传统四合院与现代住宅的合叠
|Culture superimposed: superimposing traditional courtyard house and modern residence
屋主游历中国,对传统四合院印象甚深。虽彼此不同地方不同文化,却在此处实现了合叠,北京传统四合院在新加坡的现代诠释。顾名思义,四合院就是东南西北四面建房,将庭院围合在中间。以此为基础,新屋布局纳入两个露天庭院,绿景庭院和水景庭院,采光且通风,密集布局却享有充足的自然光线。房子以四边形为概念,紧凑布局且井然有序,每一层楼都以整齐排列的房间包围中间的大厅、共用空间或庭院 。
The house owner has travelled across China, and is especially impressed by ‘Siheyuan’, the traditional Chinese Courtyard House. In the completely different spatial and cultural context of Singapore, the project has given the traditional Beijing ‘Siheyuan’ a novel modern interpretation. A traditional ‘Siheyuan’ has a typical layout of a central courtyard surrounded by houses on all four directions of north, south, west and east. Based on this, the new layout incorporates two open-to-sky courtyards, a landscape courtyard, as well as waterscape courtyard. The courtyards have allowed for ample natural sunlight and ventilation, despite their compact arrangement. The whole building plan is based upon a basic parallelogram shape, with a compact yet orderly layout. At every storey, neatly arranged rooms surround central halls, common spaces or courtyards.
四合院,四代同堂。家庭建造共用空间和娱乐及消闲设施之外,也满足每个家人制造自己的私人空间。设计将所有私人和共用空间最有效地划分并堆叠起来,以创高品质的理想生活空间。
A central courtyard surrounded by houses in four directions mirrors the precious family values passed down across four generations. The design not only creates communal spaces for entertainment and leisure, but also respects private spaces of each family member. The spaces are carefully planned such that private and communal spaces are most effectively balanced and integrated, in order to create a high-quality living space.
尾声 The end
“正确的道路是这样的,吸收你的前辈所做的一切,然后再往前走。” ——托尔斯泰
不管未来如何,都不能忘记初心。在某个空间,过去现在和未来,时光因初心不变而合叠。
The famous Russian writer Leo Tolstoy once said: ‘The right way is to learn everything possible from your predecessors, then move forward.’
No matter what the future holds, we should not stop pursuing our life purpose from the start. The past, present and future converge where that purpose is kept alive.
项目名称:Hidden House
项目类型:住宅修复及新增
项目地点:新加坡登布西山附近
室内&建筑设计单位:TA.LE Architects
团队成员:TAY YANLING 郑燕玲( 首席建筑师)、Lionel Leow
完工时间:2017.9
占地面积:3130平方米
原建筑总楼面面积:220.77平方米
新建筑总楼面面积:2329.33平方米
主要材料:砖,瓦,黄铜,柚木,大理石
Project name: Hidden House
Project type: Residential restoration and addition
Location: Near Dempsey Hill, Singapore
Interior & Architectural design by TA.LE Architects
Team members: TAY YANLING (lead architect), Lionel Leow
Completion Date: 2017.9
Floor area: 3,130 square meters
Original GFA: 220.77 square metres
New gFA: 2,329.33 square metres
Main materials: brick, tile, brass, teak, marble
“ 私人和共用空间最有效地划分并堆叠起来,创造高品质的理想生活空间。”
审稿编辑:任廷会 -Ashley Jen
更多 Read more about: TA.LE Architects


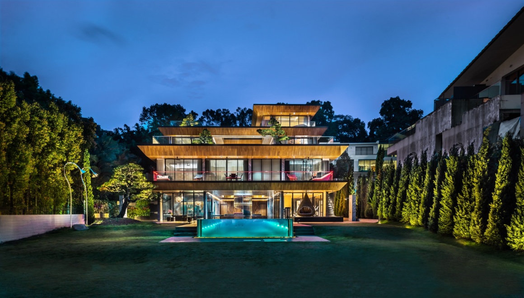

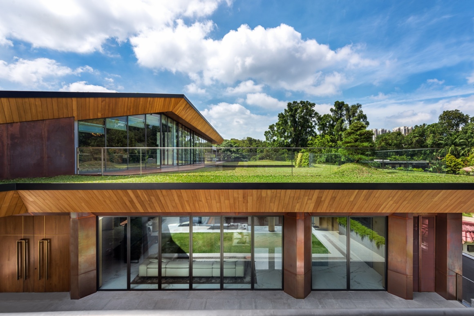
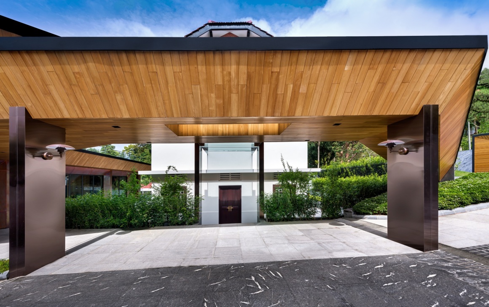
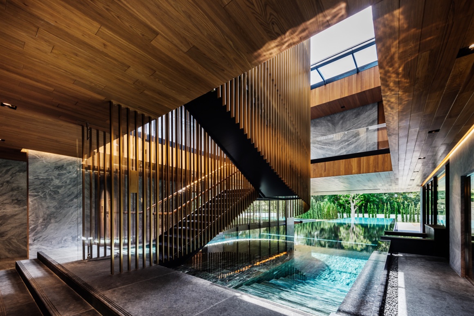
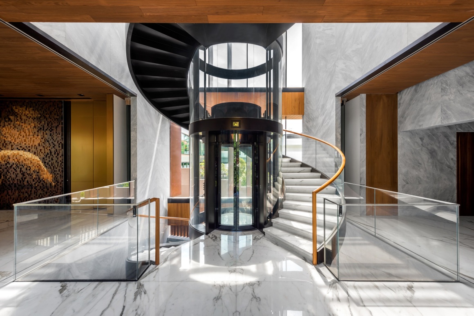
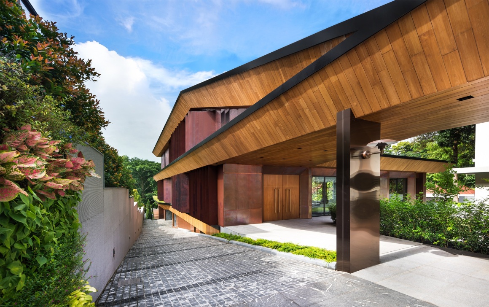

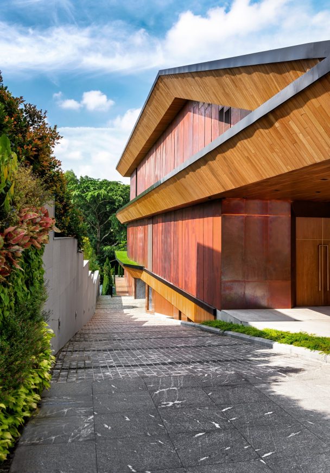
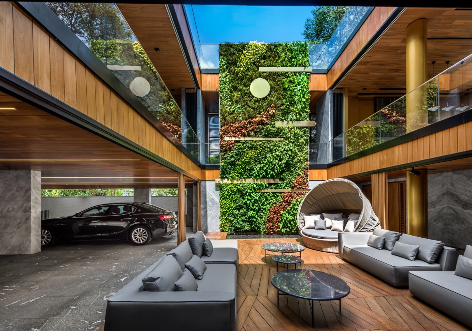
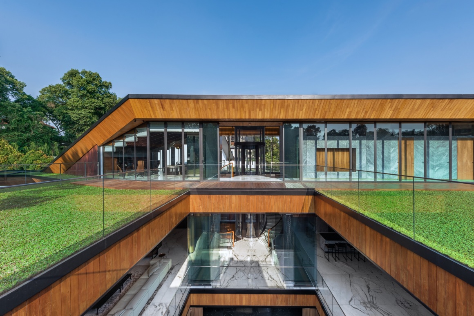
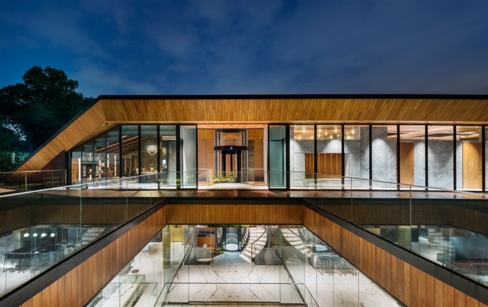
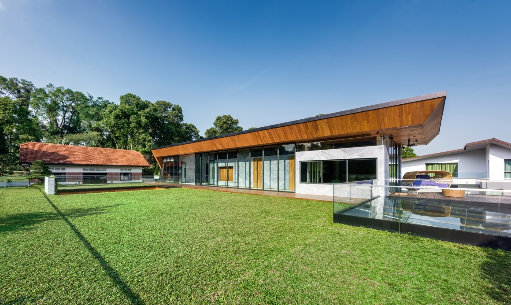
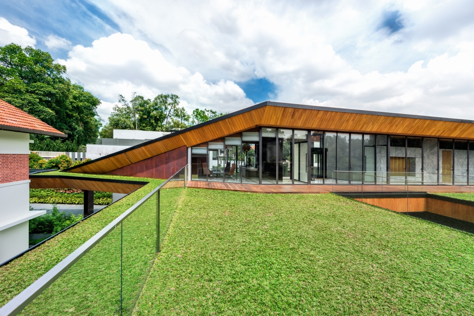

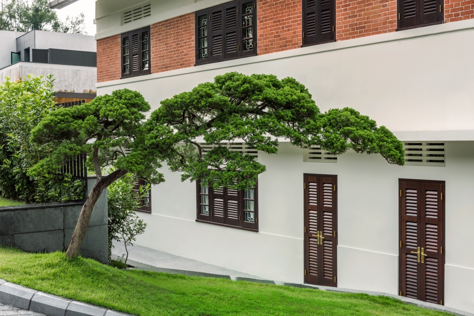
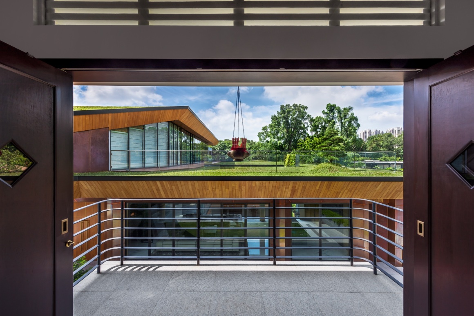
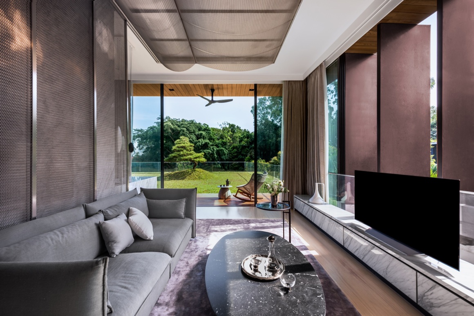
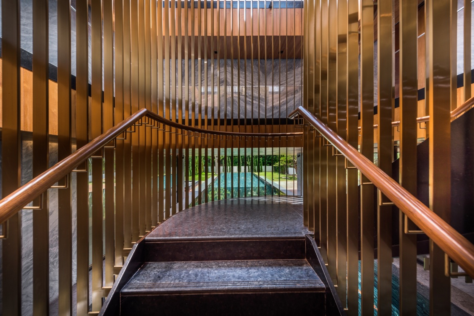
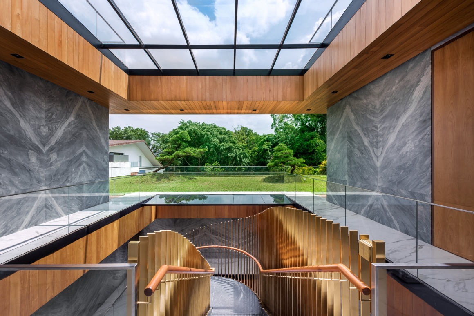
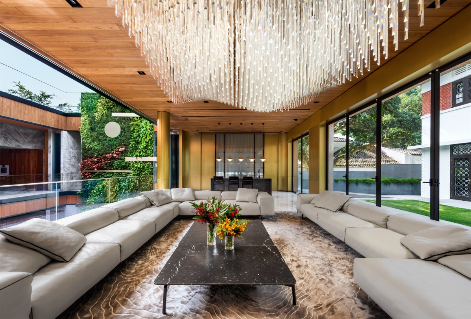
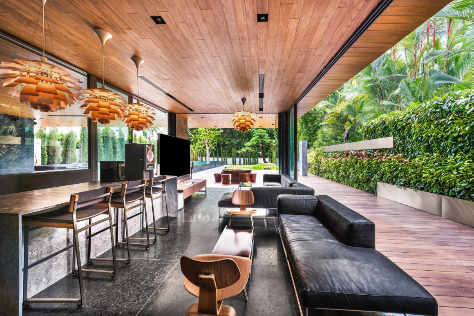
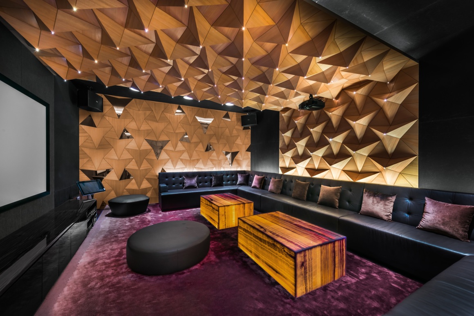
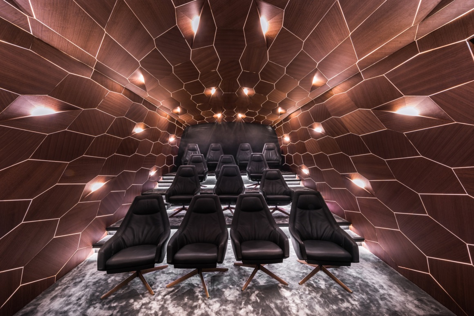
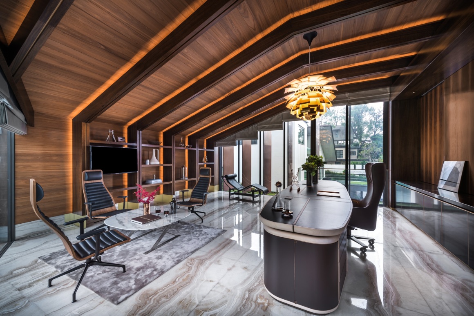
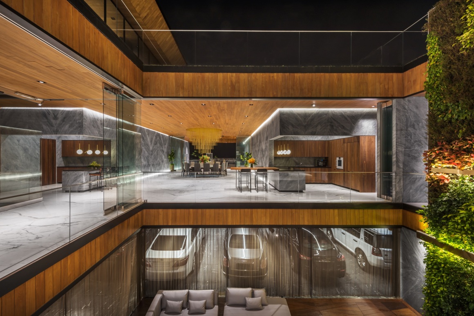


0 Comments